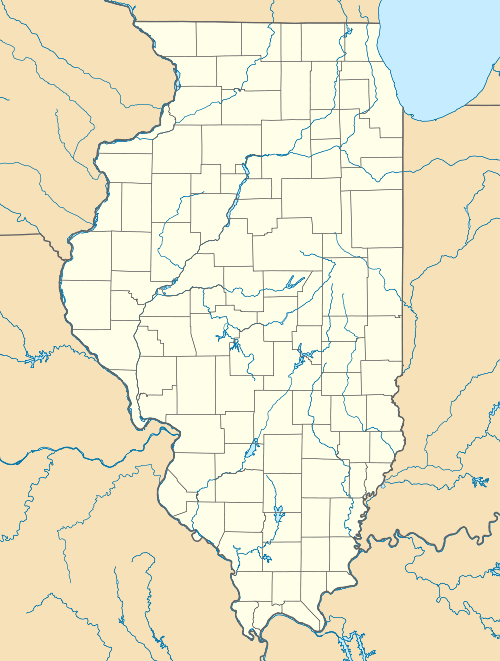R. Buckminster Fuller and Anne Hewlett Dome Home
|
R. Buckminster Fuller and Anne Hewlett Dome Home | |
|
View from the south during an extensive renovation | |
  | |
| Location | 407 S. Forest Ave., Carbondale, Illinois |
|---|---|
| Coordinates | 37°43′31″N 89°13′23″W / 37.72528°N 89.22306°WCoordinates: 37°43′31″N 89°13′23″W / 37.72528°N 89.22306°W |
| Area | less than one acre |
| Architect | Fuller, R. Buckminster; et al. |
| Architectural style | Modern Movement |
| NRHP Reference # | 06000012[1] |
| Added to NRHP | February 9, 2006 |
The R. Buckminster Fuller and Anne Hewlett Dome Home, located at 407 S. Forest Ave. in Carbondale, Illinois, is a geodesic dome house which was the residence of Buckminster Fuller from 1960 to 1971. The house, inhabited by Fuller while he taught at Southern Illinois University, was the only geodesic dome Fuller lived in as well as the only property he ever owned. Fuller, a prolific architect and engineer, popularized the geodesic dome as a building design, and his house was one of the first geodesic dome residences to be constructed. The home was built and designed by Al Miller of the Pease Woodworking Company. While living in the home, Fuller was awarded nine patents, published eleven books, and designed the Montreal Biosphère, one of his most famous works.[2]
The house was added to the National Register of Historic Places on February 9, 2006.[1]
References
- 1 2 National Park Service (2009-03-13). "National Register Information System". National Register of Historic Places. National Park Service.
- ↑ Gatlin, William M. (October 2005). "National Register of Historic Places Registration Form: R. Buckminster Fuller and Anne Hewlett Dome Home" (PDF). National Park Service. Retrieved January 24, 2014.
