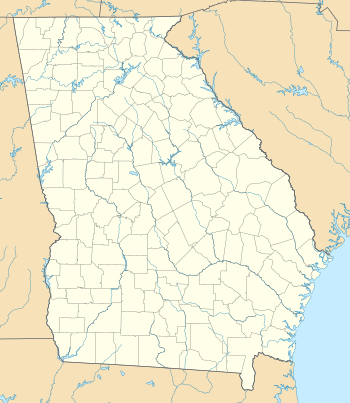Reid-Jones-Carpenter House
|
Reid-Jones-Carpenter House | |
|
| |
  | |
| Location | 2249 Walton Way, Augusta, Georgia |
|---|---|
| Coordinates | 33°28′41″N 82°0′56″W / 33.47806°N 82.01556°WCoordinates: 33°28′41″N 82°0′56″W / 33.47806°N 82.01556°W |
| Area | less than one acre |
| Built | 1849 |
| Architectural style | Greek Revival |
| NRHP Reference # | 79000745[1] |
| Added to NRHP | November 13, 1979 |
The Reid-Jones-Carpenter House, located at 2249 Walton Way, Augusta, Richmond County, Georgia, constructed in 1849, is a single story wood frame building on raised basement of stuccoed brick.[2] The house was listed on the National Register of Historic Places on November 13, 1979.[1]
Architecture
The house features an entrance portico supported by fluted Corinthian-inspired columns based at ground level and reached by a long stairway. The porch is enclosed by a balustrade. Windows flanking the portico have wrought iron ledges. Formerly known as “Montrose”, the home is now the Alan Fuqua Center for young people, associated with the Reid Memorial Presbyterian Church. In the mid-1900s, it was the home of Charles Colcock Jones Carpenter, son of the Rev. Samuel B. Carpenter and Ruth (Jones) Carpenter, and grandson of Charles Colcock Jones, Jr., distinguished lawyer, author, and historian.[3]
References
- 1 2 National Park Service (2009-03-13). "National Register Information System". National Register of Historic Places. National Park Service.
- ↑ Digital Library of Georgia: Montrose (Augusta, Ga.), http://dlg.galileo.usg.edu/meta/html/dlg/larc/meta_dlg_larc_hbo0586.html, retrieved 1 Oct 2009.
- ↑ John Linley: "Montrose (Reid-Jones-Carpenter House" in The Georgia catalog, Historic American Buildings Survey, A Guide to the Architecture of the State, National Park Service, Washington, D.C., 1983, p. 280.