Santa Ana Church
| Santa Ana Church | |
|---|---|
|
Our Lady of the Abandoned Parish Church of Santa Ana Parroquia de Nuestra Señora de los Desamparados Iglesia de Santa Ana | |
_in_Santa_Ana%2C_Manila.jpg) Facade of the Santa Ana Church | |
 Santa Ana Church Location in Metro Manila | |
| 14°34′55″N 121°00′50″E / 14.581953°N 121.013764°ECoordinates: 14°34′55″N 121°00′50″E / 14.581953°N 121.013764°E | |
| Location |
New Panaderos Street, Santa Ana, Manila |
| Country | Philippines |
| Denomination | Roman Catholic |
| History | |
| Founded | 1720 |
| Founder(s) | Fr. Vicente Inglés, O.F.M. |
| Dedication | Our Lady of the Abandoned (Nuestra Señora de los Desamparados) |
| Architecture | |
| Status | Parish church |
| Functional status | Active |
| Heritage designation | Level II Historic Building - with marker (NHCP) |
| Designated | 1936 |
| Architectural type | Church Building |
| Style | Baroque |
| Groundbreaking | September 12, 1720 |
| Completed | 1725 |
| Construction cost | ₱ 33,000 |
| Specifications | |
| Materials | Adobe blocks |
| Administration | |
| Archdiocese | Manila |
| Province | Manila |
| Clergy | |
| Archbishop | Luis Antonio Cardinal Tagle, DD, S.Th.D |
| Rector | Rev. Fr. Esmeraldo T. Enalpe, OFM |
The Santa Ana Church, also known as the Parish of Our Lady of the Abandoned (Spanish: Parroquia de Nuestra Señora de los Desamparados), is a Spanish colonial period church located in the district of Santa Ana in Manila, Philippines. The parish was established by the Franciscan missionaries in 1578 under the patronage of Saint Anne. The present stone church was constructed by Father Vicente Inglés, OFM from 1720 to 1725 and was dedicated to its present patron, the Our Lady of the Abandoned. The revered image of its patron came from Spain and arrived in the Philippines in 1717.
The church houses two National Cultural Treasures declared by the National Museum of the Philippines; the Santa Ana Site Museum located in the convent patio and the Camarín de la Virgen (or the Dressing Room of the Virgin).
History
The town of Santa Ana was first established by the Spanish Franciscan missionaries in 1578, in a settlement beside a creek connecting to the Pasig River, which the local inhabitants referred to as Sâpa. Its first church, dedicated to their titular patroness Saint Anne, was made of nipa and bamboo until a decree from the Colonial Government in 1599 permitted the religious order to build the church in stone.[1] However, the construction came only around 1720 upon the direction of then parish priest of Santa Ana Fr. Vicente Inglés, OFM wherein a new site was chosen, which is the current location of the structure. Dedicated to Our Lady of the Abandoned (Nuestra Señora de los Desamparados), the building of the stone church began in September 12, 1720 with the laying of the cornerstone by Governor General and Archbishop of Manila Francisco de la Cuesta, OSA.[1] The construction took five years to finish, with the total cost of ₱ 33,000 including the donation of the Governor General amounting to four thousand pesos.[1][2]
In the early 1700s, Fr. Inglés went to Valencia, Spain. The friar had been very enamored of a famous image of Our Lady that had become a popular spiritual attraction in Valencia. The image was known as the Our Lady of the Abandoned. While Fr. Inglés was in Valencia, in the year 1713 he decided to have a copy of this image for Santa Ana Parish, which was in the process of being constructed near Manila. After reverently touching the copy to the original image, the friar brought the new replica image with him to the Philippines in 1717. The image has been venerated in Santa Ana since then. In time, the parish became known as Our Lady of the Abandoned Parish, as it is today, though St. Anne still is honored in the church with a statue of her with the child Mary in a niche directly above the image of Our Lady of the Abandoned.[3] Governor General Francisco de la Cuesta, offered his" baston de mando " to the Nuestra Señora de los Desamparados de Manila and Proclaimed the title ( Gobernadora de la Ciudad de Manila ).
The Santa Ana Church also served as barracks for the wounded American soldiers during the Philippine–American War in 1899.[2]
Architecture
The church structure follows the Baroque architectural style, utilizing adobe blocks in its wall surface finish to give an impression of massiveness.[4] Its floor plan formed the shape of a Latin cross oriented in north-south direction, with the main entrance facing north. The church facade is divided into three levels by heavily molded string courses. The topmost level or the pediment is adorned with Vitruvian-scroll design on its raking cornice, and a central niche flanked with octagonal windows.[4] The second level is composed of semicircular arched windows covered with stained glass. The lowermost level is the main entrance flanked with two niches containing the statues of St. Anne and St. Joachim, the parents of the Virgin Mary. The ornamentation is mostly found in the frames of lateral niches and the moldings in the cornices and the apertures.[2] Attached to the right side of the structure next to the church facade is the four-floored octagonal bell tower, also made of adobe blocks and were embellished by heavy string courses and other ornamentation.
Notable features and components
Baptistery
The baptistery or bautisterio is located at the base of the bell tower on the right side of the vestibule or entrance hall. Inside the small room contains the marble baptismal font and a Neoclassical retablo featuring the painting of the Baptism of Christ,[5] framed by two Corinthian columns on each side. Conservation efforts on the Santa Ana church revealed that two paintings have actually adorned the retablo of the baptistery. The first painting one was done on wood, which depicted Saint John the Baptist pouring water on Jesus Christ, the Holy Spirit (symbolized by the dove) together with cherubs above them, and two angels holding a red cloak to cover Jesus. The wooden painting was later covered with the painting on metal, which most likely dated around 1938.[6] The second painting has much simpler depiction, composing of only St. John the Baptist, Jesus Christ and the Holy Spirit above them.
Retablo
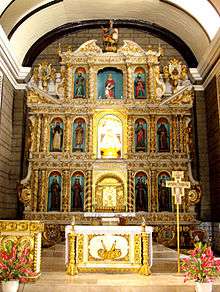
The main altarpiece or the retablo is in churrigueresque style, characterized by heavy ornamentation, which is further highlighted by gold leaf on its details. It has thirteen niches, framed with solomonic and churrigueresque columns.[2] The tabernacle or sagrario occupied the central niche at the lower level and is flanked by Franciscan Saints, namely Saint Bonaventure , Saint Peter of Alcantara, Saint Bernardino of Siena and Saint Clare. The central niche of the second or main level is occupied by Our Lady of the Abandoned at the center, which is flanked by the images of Saint Dominic and Saint Francis of Assisi, founders of Catholic religious orders, and Biblical figures Saint John the Baptist and Saint John the Evangelist. The upper level niches contained the images of Saint Anne (the titular patron of Santa Ana district) at the center with Saint Peter and Saint Paul on its sides. At the top the retablo is the image of Saint Michael the Archangel, which is flanked by medallions containing the painted images of Saint Didacus and Saint Paschal Baylon.
Dome interior
The interior of the dome structure located above the transept crossing has two layers of balconies. Sixteen paintings depicting Jesus, the twelve apostles (with Saint Matthias instead of Judas Iscariot), the evangelists Saint Mark and Saint Luke, and Saint Paul decorated the first level balcony.[2]
Camarín de la Virgen
The Camarín de la Virgen (also Dressing Room of the Virgin) is a chapel room located behind the second level of the retablo where the image of Our Lady of the Abandoned is placed. It was built around the same period as the Santa Ana church (c. 1720–1725) and has retained much of its features.[2][7] One can actually view the nave of the church from the octagonal vaulted niche (hornacina) where the Marian image stands. Its high arched opening is crested with a large silver corona imperial (imperial crown). Below the hornacina is a semicircular gilded platform, which is said to be a part of the galleon that brought the image of Our Lady of the Abandoned from Valencia, Spain all the way to Manila—the Santo Cristo de Burgos. Wooden steps flanked the platform, where devotees used to climb to kiss the image. At present, only the Virgin's long cape was allowed to be touched or kissed. Very notable in this structure are the paintings on the ceiling and on the entrance, which are believed to be as old as the Camarín and the church itself. The art tradition of these paintings belonged to the short-lived Estampita Age of Filipino-Spanish art.[7] The entrance paintings depict the life-size images of the archangels Saint Michael and Saint Gabriel guarding the door, also painted with a heavenly scene. The ceiling paintings contained an image of Heaven at the center surrounded by eleven segments of painting depicting scenes from the lives of Mary and Jesus, from Mary's betrothal to Joseph to the Baptism of Jesus. The central painting of Heaven portrays the Holy Trinity and the kneeling Virgin Mary, with cherubs and angels on both sides.[2]
- Inside Camarín de la Virgen

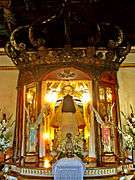
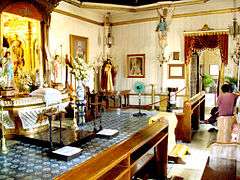
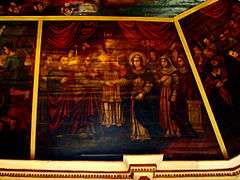
Due to the preservation of the structure as well as the irreplaceable value of its paintings, which were considered the oldest datable, the Camarín de la Virgen was declared a National Cultural Treasure on November 2008 by the National Museum of the Philippines.[7]
Pozo de la Virgen

Located at the back of the Santa Ana Church is the Capillita de la Virgen del Pozo (Small Chapel of the Virgin of the Well). Better known as the Pozo de la Virgen (Well of the Virgin), it housed a well or spring, which was believed to contain healing waters.The exact date of its construction is currently unknown, although it was generally assumed to be around the 18th century; almost the same period as the building of the Santa Ana Church.[8] The Pozo de la Virgen enshrines an 18th-century wood and ivory relieve image of the Our Lady of the Abandoned,[8] placed in a low niche and appeared to be guarding the sacred well which was in front of it. A wooden trap door, which has occupied most of the floor space, opens the passage to the well. There are ten stone steps that leads to the water level,[2] which was contained within a small stone-and-concrete arched chamber.
During the typhoid epidemic in 1920, the well was forced to be closed down due to sanitary concerns and during the 1977–85 renovations it was eventually cemented over and decorated with broken tiles from the Camarin de la Virgen.[2][9] In 2011 the Pozo de la Virgen was reopened after 92 years of being hidden from the public.[8]
Convent and patio
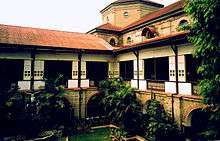
Adjoining the Santa Ana church is the convent, which was also built on the same period as the church under the direction of Fr. Vicente Inglés.[1] The ground floor is a stone and clay tile cloister surrounding the grassy patio. Above the cloister is a wooden corridor with capiz and glass windows and high doors leading to the priest's quarters, the choir loft and a room previously used as a library.[2] In 1966, archaeological excavations have been conducted by the National Museum of the Philippines on the patio and the churchyard, uncovering 71 human burials dating around late 11th to 14th centuries from the associated Chinese ceramics recovered with the graves.[10] The bulk of data gathered regarding the pre-Hispanic culture of Santa Ana (known as the ancient settlement of Namayan[1]) led to the construction of a site museum in the patio, which was later declared as a National Cultural Treasure on August 1973 by the virtue of Presidential Decree No. 260.[11]
Historical and cultural declarations
The Santa Ana Church has been designated by the National Historical Commission of the Philippines (then Philippine Historical Research and Markers Committee) as a Historic Building in 1936 with a historical marker for being the first Franciscan mission established outside Manila.[12] The Santa Ana Site Museum located in the convent patio and the Camarín de la Virgen was declared as a National Cultural Treasure on August 1973 by President Ferdinand Marcos.[11]
References
- 1 2 3 4 5 Huerta, Felix de (1865). Estado geográfico, topográfico, estadístico, histórico-religioso. Binondo: Imprenta de M. Sanchez y Ca.
- 1 2 3 4 5 6 7 8 9 10 Laya, Jaime C. (2008). Santa Ana Church of Manila: Parish of Our Lady of the Abandoned: A Historical Guide. Manila: Cofradía de la Inmaculada Concepción Foundation.
- ↑ Wintz, Jack. "Philippine Diary: The Old Franciscan Church in Santa Ana". American Catholic.
- 1 2 Alarcon, Norma I. (1991). Philippine Architecture During the Pre-Spanish and Spanish Periods. Manila: Santo Tomas University Press. ISBN 971-506-040-4.
- ↑ Laya, Jaime C. (30 August 2009). "Wala Lang: Excitement in Sta. Ana". Santa Ana Church Manila. Retrieved 9 May 2014.
- ↑ Laya, Jaime C. (May 4, 2010). "Restoration and Conservation Work at Manila's Shrine of Nstra. Sra. De Los Samparados" (PDF). Retrieved 9 May 2014.
- 1 2 3 "Annual Report 2009" (PDF). National Museum of the Philippines. Retrieved 10 May 2014.
- 1 2 3 Austria, Jose Alain (2013). "Virgen de los Desamparados/del Pozo: Sacred Space, Syncretism and the Geopolitics of Healing Water". MANILA: Selected Papers of the MSA 21st Annual Conference.
- ↑ Laya, Jaime C. (July 5–18, 2011). "The Virgin's Well, the Temple to Pao Ong Hu and to the Mother of Sta. Ana" (PDF). Tulay: Chinese-Filipino Digest. Retrieved 31 March 2014.
- ↑ Fox, Robert B.; Legaspi, Avelino (1977). Excavations at Santa Ana. Manila: National Museum of the Philippines.
- 1 2 "Presidential Decree No. 260 August 1, 1973". The LawPhil Project. Arellano Law Foundation. Retrieved 10 May 2014.
- ↑ Historical Markers: Metropolitan Manila. National Historical Institute. 1993. p. 210. ISBN 971-538-046-8. Retrieved October 16, 2014.
External links
| Wikimedia Commons has media related to Santa Ana Church, Manila. |
