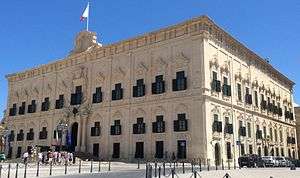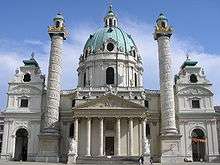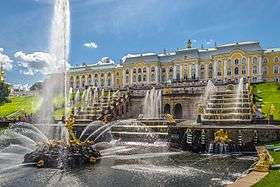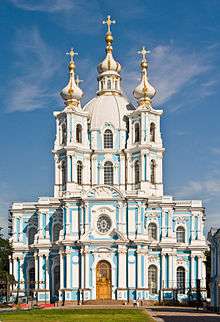Baroque architecture
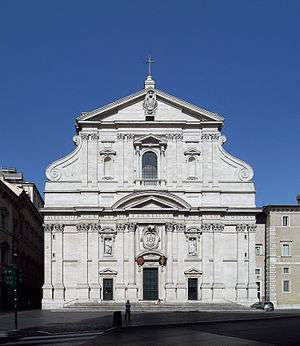

Baroque architecture is the building style of the Baroque era, begun in late 16th-century Italy, that took the Roman vocabulary of Renaissance architecture and used it in a new rhetorical and theatrical fashion, often to express the triumph of the Catholic Church and the absolutist state. It was characterized by new explorations of form, light and shadow, and dramatic intensity.
Whereas the Renaissance drew on the wealth and power of the Italian courts and was a blend of secular and religious forces, the Baroque was, initially at least, directly linked to the Counter-Reformation, a movement within the Catholic Church to reform itself in response to the Protestant Reformation.[1] Baroque architecture and its embellishments were on the one hand more accessible to the emotions and on the other hand, a visible statement of the wealth and power of the Church. The new style manifested itself in particular in the context of the new religious orders, like the Theatines and the Jesuits who aimed to improve popular piety.
The architecture of the High Roman Baroque can be assigned to the papal reigns of Urban VIII, Innocent X and Alexander VII, spanning from 1623 to 1667. The three principal architects of this period were the sculptor Gianlorenzo Bernini, Francesco Borromini and the painter Pietro da Cortona and each evolved his own distinctively individual architectural expression.
Dissemination of Baroque architecture to the south of Italy resulted in regional variations such as Sicilian Baroque architecture or that of Naples and Lecce. To the north, the Theatine architect Camillo-Guarino Guarini, Bernardo Vittone and Sicilian born Filippo Juvarra contributed Baroque buildings to the city of Turin and the Piedmont region.
A synthesis of Bernini, Borromini and Cortona’s architecture can be seen in the late Baroque architecture of northern Europe which paved the way for the more decorative Rococo style.
By the middle of the 17th century, the Baroque style had found its secular expression in the form of grand palaces, first in France—with the Château de Maisons (1642) near Paris by François Mansart—and then throughout Europe.
During the 17th century, Baroque architecture spread through Europe and Latin America, where it was particularly promoted by the Jesuits.
Precursors and features of Baroque architecture
Michelangelo's late Roman buildings, particularly St. Peter's Basilica, may be considered precursors to Baroque architecture. His pupil Giacomo della Porta continued this work in Rome, particularly in the façade of the Jesuit church Il Gesù, which leads directly to the most important church façade of the early Baroque, Santa Susanna (1603), by Carlo Maderno.[2]
Distinctive features of Baroque architecture can include:
- in churches, broader naves and sometimes given oval forms
- fragmentary or deliberately incomplete architectural elements
- dramatic use of light; either strong light-and-shade contrasts (chiaroscuro effects) as at the church of Weltenburg Abbey, or uniform lighting by means of several windows (e.g. church of Weingarten Abbey)
- opulent use of colour and ornaments (putti or figures made of wood (often gilded), plaster or stucco, marble or faux finishing)
- large-scale ceiling frescoes
- an external façade often characterized by a dramatic central projection
- the interior is a shell for painting, sculpture and stucco (especially in the late Baroque)
- illusory effects like trompe l'oeil (an art technique involving extremely realistic imagery in order to create the optical illusion that the depicted objects appear in three dimensions.) and the blending of painting and architecture
- pear-shaped domes in the Bavarian, Czech, Polish and Ukrainian Baroque
- Marian and Holy Trinity columns erected in Catholic countries, often in thanksgiving for ending a plague
Baroque and colonialism

Though the tendency has been to see Baroque architecture as a European phenomenon, it coincided with, and is integrally enmeshed with, the rise of European colonialism. Colonialism required the development of centralized and powerful governments with Spain and France, the first to move in this direction.[3] Colonialism brought in huge amounts of wealth, not only in the silver that was extracted from the mines in Bolivia, Mexico and elsewhere, but also in the resultant trade in commodities, such as sugar and tobacco. The need to control trade routes, monopolies, and slavery, which lay primarily in the hands of the French during the 17th century, created an almost endless cycle of wars between the colonial powers: the French religious wars, the Thirty Years' War (1618 and 1648), Franco–Spanish War (1653), the Franco-Dutch War (1672–1678), and so on. The initial mismanagement of colonial wealth by the Spaniards bankrupted them in the 16th century (1557 and 1560), recovering only slowly in the following century. This explains why the Baroque style, though enthusiastically developed throughout the Spanish Empire, was to a large extent, in Spain, an architecture of surfaces and façades, unlike in France and Austria where we see the construction of numerous huge palaces and monasteries. In contrast to Spain, the French, under Jean-Baptiste Colbert (1619–1683), the minister of finance, had begun to industrialize their economy, and thus, were able to become, initially at least, the benefactors of the flow of wealth. While this was good for the building industries and the arts, the new wealth created an inflation, the likes of which had never been experienced before. Rome was known just as much for its new sumptuous churches as for its vagabonds.[4]
Italy
Rome and Southern Italy
A number of ecclesiastical buildings of the Baroque period in Rome had plans based on the Italian paradigm of the basilica with a crossed dome and nave, but the treatment of the architecture was very different from what had been carried out previously. One of the first Roman structures to break with the Mannerist conventions exemplified in the Gesù, was the church of Santa Susanna, designed by Carlo Maderno. The dynamic rhythm of columns and pilasters, central massing, and the protrusion and condensed central decoration add complexity to the structure. There is an incipient playfulness with the rules of classic design, but it still maintains rigor.
The same concerns with plasticity, massing, dramatic effects and shadow and light is evident in the architectural work of Pietro da Cortona, illustrated by his design of Santi Luca e Martina (construction began in 1635) with what was probably the first curved Baroque church façade in Rome.[5] These concerns are even more evident in his reworking of Santa Maria della Pace (1656–68). The façade with its chiaroscuro half-domed portico and concave side wings, closely resembles a theatrical stage set and the church façade projects forward so that it substantially fills the tiny trapezoidal piazza. Other Roman ensembles of the Baroque and Late Baroque period are likewise suffused with theatricality and, as urban theatres, provide points of focus within their locality in the surrounding cityscape.
Probably the most well known example of such an approach is Saint Peter's Square, which has been praised as a masterstroke of Baroque theatre. The piazza, designed by Gian Lorenzo Bernini, is formed principally by two colonnades of free standing columns centred on an Egyptian obelisk. Bernini's own favourite design was his oval church of Sant'Andrea al Quirinale decorated with polychome marbles and an ornate gold dome. His secular architecture included the Palazzo Barberini based on plans by Maderno and the Palazzo Chigi-Odescalchi (1664), both in Rome.
Bernini's rival, the architect Francesco Borromini, produced designs that deviated dramatically from the regular compositions of the ancient world and Renaissance. His building plans were based on complex geometric figures, his architectural forms were unusual and inventive and he employed multi-layered symbolism in his architectural designs. Borromini's architectural spaces seem to expand and contract when needed, showing some affinity with the late style of Michelangelo. His iconic masterpiece is the diminutive church of San Carlo alle Quattro Fontane, distinguished by a complicated plan arrangement that is partly oval and partly a cross and so has complex convex-concave wall rhythms. A later work, the church of Sant'Ivo alla Sapienza, displays the same playful inventiveness and antipathy to the flat surface, epitomized by an unusual "corkscrew" lantern above the dome.
Following the death of Bernini in 1680, Carlo Fontana emerged as the most influential architect working in Rome. His early style is exemplified by the slightly concave façade of San Marcello al Corso. Fontana's academic approach, though lacking the dazzling inventiveness of his Roman predecessors, exerted substantial influence on Baroque architecture both through his prolific writings and through a number of architects he trained, who would disseminate the Baroque idioms throughout 18th-century Europe.
The 18th century saw the capital of Europe's architectural world transferred from Rome to Paris. The Italian Rococo, which flourished in Rome from the 1720s onward, was profoundly influenced by the ideas of Borromini. The most talented architects active in Rome—Francesco de Sanctis (Spanish Steps, 1723) and Filippo Raguzzini (Piazza Sant'Ignazio, 1727)—had little influence outside their native country, as did numerous practitioners of the Sicilian Baroque, including Giovanni Battista Vaccarini, Andrea Palma, and Giuseppe Venanzio Marvuglia.

The last phase of Baroque architecture in Italy is exemplified by Luigi Vanvitelli's Caserta Palace, reputedly the largest building erected in Europe in the 18th century. Indebted to contemporary French and Spanish models, the palace is skillfully related to the landscape. At Naples and Caserta, Vanvitelli practiced a sober and classicizing academic style, with equal attention to aesthetics and engineering, a style that would make an easy transition to Neoclassicism.
Northern Italy
In the north of Italy, the monarchs from the House of Savoy were particularly receptive to the new style. They employed a brilliant triad of architects—Guarino Guarini, Filippo Juvarra, and Bernardo Vittone—to illustrate the grandiose political ambitions and the newly acquired royal status of their dynasty.
Guarini was a peripatetic monk who combined many traditions (including that of Gothic architecture) to create irregular structures remarkable for their oval columns and unconventional façades. Building upon the findings of contemporary geometry and stereometry, Guarini elaborated the concept of architectura obliqua, which approximated Borromini's style in both theoretical and structural audacity. Guarini's Palazzo Carignano (1679) may have been the most flamboyant application of the Baroque style to the design of a private house in the 17th century.
Fluid forms, weightless details, and the airy prospects of Juvarra's architecture anticipated the art of Rococo. Although his practice ranged well beyond Turin, Juvarra's most arresting designs were created for Victor Amadeus II of Sardinia. The visual impact of his Basilica di Superga (1717) derives from its soaring roof-line and masterful placement on a hill above Turin. The rustic ambiance encouraged a freer articulation of architectural form at the royal hunting lodge of the Palazzina di Stupinigi (1729). Juvarra finished his short but eventful career in Madrid, where he worked on the royal palaces at La Granja and Aranjuez.
Among the many who were profoundly influenced by the brilliance and diversity of Juvarra and Guarini, none was more important than Bernardo Vittone. This Piedmontese architect is remembered for an outcrop of flamboyant Rococo churches, quatrefoil in plan and delicate in detailing. His sophisticated designs often feature multiple vaults, structures within structures and domes within domes.
Malta

The Baroque style was introduced in Malta in the early 17th century, possibly by the Bolognese architect and engineer Bontadino de Bontadini, who was responsible for the construction of the Wignacourt Aqueduct between 1612 and 1615. The earliest Baroque structures in Malta were the decorative elements within the aqueduct, such as the Wignacourt Arch and several fountains.[6]
Baroque architecture became popular after Francesco Bounamici designed the Church of the Jesuits in Valletta in 1635. In the subsequent decades, many churches, public buildings, city gates, palaces and other structures were constructed or rebuilt in this style. New churches were built in the Baroque style, while older ones were rebuilt or redecorated.[7] Examples include the interior of Saint John's Co-Cathedral, which was completely redesigned by Mattia Preti in the 1660s, and the Church of Our Lady of Victories, which had its façade rebuilt in 1752.
The architect Lorenzo Gafà designed many Baroque churches between the 1660s and the 1700s, including the Church of St. Lawrence in Birgu (1681–97), St. Paul's Cathedral in Mdina (1696–1705) and the Cathedral of the Assumption in Victoria, Gozo (1697–1711).[8]
The most monumental Baroque building in Malta is Auberge de Castille, which was rebuilt in 1741–45 by Andrea Belli.[7] Other examples of secular Baroque architecture in Malta include Hostel de Verdelin (c. 1650s), parts of Fort Manoel (1723–33), the Mdina Gate (1724) and the Castellania (1757–60).
The Baroque style remained popular in Malta until the late 18th and early 19th century, when the neoclassical style was introduced. However, traditional Maltese architecture continued to have significant Baroque influences.[7]
Spain
As Italian Baroque influences penetrated across the Pyrenees, they gradually superseded in popularity the restrained classicizing approach of Juan de Herrera, which had been in vogue since the late 16th century. As early as 1667, the façades of Granada Cathedral (by Alonso Cano) and Jaén Cathedral (by Eufrasio López de Rojas) suggest the artists' fluency in interpreting traditional motifs of Spanish cathedral architecture in the Baroque aesthetic idiom.

In contrast to the art of Northern Europe, the Spanish art of the period appealed to the emotions rather than seeking to please the intellect. The Churriguera family, which specialized in designing altars and retables, revolted against the sobriety of the Herreresque classicism and promoted an intricate, exaggerated, almost capricious style of surface decoration known as the Churrigueresque. Within half a century, they transformed Salamanca into an exemplary Churrigueresque city. Among the highlights of the style, the interiors of the Granada Charterhouse offer some of the most impressive combinations of space and light in 18th-century Europe. Integrating sculpture and architecture even more radically, Narciso Tomé achieved striking chiaroscuro effects in his Transparente for the Toledo Cathedral.
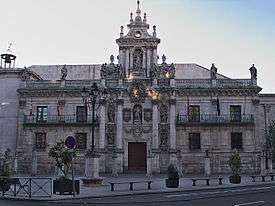
The development of the style passed through three phases. Between 1680 and 1720, the Churriguera popularized Guarini's blend of Solomonic columns and composite order, known as the "supreme order". Between 1720 and 1760, the Churrigueresque column, or estipite, in the shape of an inverted cone or obelisk, was established as a central element of ornamental decoration. The years from 1760 to 1780 saw a gradual shift of interest away from twisted movement and excessive ornamentation toward a neoclassical balance and sobriety.
Two of the most eye-catching creations of Spanish Baroque are the energetic façades of the University of Valladolid (Diego Tomé, 1716-1718) and Hospicio de San Fernando in Madrid (Pedro de Ribera, 1722), whose curvilinear extravagance seems to herald Antonio Gaudí and Art Nouveau. In this case as in many others, the design involves a play of tectonic and decorative elements with little relation to structure and function. The focus of the florid ornamentation is an elaborately sculptured surround to a main doorway. If we remove the intricate maze of broken pediments, undulating cornices, stucco shells, inverted tapers, and garlands from the rather plain wall it is set against, the building's form would not be affected in the slightest.
Spanish America and territories
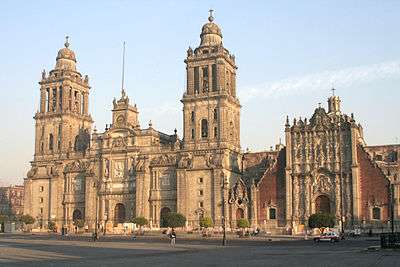
The combination of the Native American and Moorish decorative influences with an extremely expressive interpretation of the Churrigueresque idiom may account for the full-bodied and varied character of the Baroque in the American colonies of Spain. Even more than its Spanish counterpart, American Baroque developed as a style of stucco decoration. Twin-towered façades of many American cathedrals of the 17th century had medieval roots and the full-fledged Baroque did not appear until 1664, when a Jesuit shrine on Plaza des Armas in Cusco was built. Even then, the new style hardly affected the structure of churches.
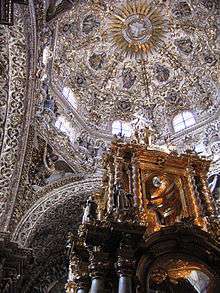
To the north, the richest province of 18th-century New Spain—Mexico—produced some fantastically extravagant and visually frenetic architecture known as Mexican Churrigueresque. This ultra-Baroque approach culminates in the works of Lorenzo Rodriguez, whose masterpiece is the Sagrario Metropolitano in Mexico City. Other fine examples of the style may be found in remote silver-mining towns. For instance, the Sanctuary at Ocotlán (begun in 1745) is a top-notch Baroque cathedral surfaced in bright red tiles, which contrast delightfully with a plethora of compressed ornament lavishly applied to the main entrance and the slender flanking towers.[9]
The true capital of Mexican Baroque is Puebla, where a ready supply of hand-painted ceramics (talavera) and vernacular gray stone led to its evolving further into a personalised and highly localised art form with a pronounced Indian flavour. There are about sixty churches whose façades and domes display glazed tiles of many colours, often arranged in Arabic designs. The interiors are densely saturated with elaborate gold leaf ornamentation. In the 18th century, local artisans developed a distinctive brand of white stucco decoration, named "alfenique" after a Pueblan candy made from egg whites and sugar.
The Peruvian Baroque was particularly lavish, as evidenced by the monastery of San Francisco at Lima (1673). While the rural Baroque of the Jesuit Block and Estancias of Córdoba in Córdoba, Argentina, followed the model of Il Gesu, provincial "mestizo" (crossbred) styles emerged in Arequipa, Potosí, and La Paz. In the 18th century, architects of the region turned for inspiration to the Mudéjar art of medieval Spain. The late Baroque type of Peruvian façade first appears in the Church of Our Lady of La Merced in Lima. Similarly, the Church of La Compañia in Quito suggests a carved altarpiece with its richly sculpted façade and a surfeit of spiral salomónica.
Portugal and Portuguese Empire
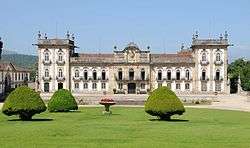
.jpg)
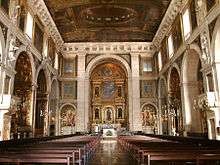
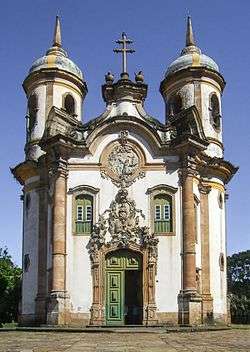
Nothwithstanding a prodigality of sensually rich surface decoration associated with Baroque architecture of the Iberian Peninsula, the royal courts of Madrid and Lisbon generally favoured a more sober architectural vocabulary distilled from 17th-century Italy. The royal palaces of Madrid, La Granja, Aranjuez and Mafra were designed by architects under strong influence of Bernini and Juvarra. In the realm of church architecture, Guarini's design for Santa Maria della Divina Providenza in Lisbon was a pace-setter for structural audacity in the region (even though it was never built).
In Portugal, the first fully Baroque church was the Church of Santa Engrácia, in Lisbon, designed by royal architect João Antunes, which has a Greek cross floorplan and curved facades. Antunes also designed churches in which the inner space is rectangular but with curved corners (like the Menino de Deus Church in Lisbon), a scheme that is found in several 18th-century churches in Portugal and Brazil. The court of John V, on the other hand, favoured Roman baroque models, as attested by the work of royal architect Ludovice, a German who designed the Royal Palace of Mafra, built after 1715.
By the mid-18th century, northern Portuguese architects had absorbed the concepts of Italian Baroque to revel in the plasticity of local granite in such projects as the surging 75-metre-high Torre dos Clérigos in Porto. The foremost centre of the national Baroque tradition was Braga, whose buildings encompass virtually every important feature of Portuguese architecture and design. The Baroque shrines and palaces of Braga are noted for polychrome ornamental patterns, undulating roof-lines, and irregularly shaped window surrounds.
Brazilian architects also explored plasticity in form and decoration, though they rarely surpassed their continental peers in ostentation. The churches of Mariana and the Rosario at Ouro Preto are based on Borromini's vision of interlocking elliptical spaces. At São Pedro dos Clérigos, Recife), a conventional stucco-and-stone façade is enlivened by "a high scrolled gable squeezed tightly between the towers".[8]
Even after the Baroque conventions passed out of fashion in Europe, the style was long practised in Brazil by Aleijadinho, a brilliant and prolific architect in whose designs hints of Rococo could be discerned. His church of Bom Jesus de Matozinhos at Congonhas is distinguished by a picturesque silhouette and dark ornamental detail on a light stuccoed façade. Although Aleijadinho was originally commissioned to design São Francisco de Assis at São João del Rei, his designs were rejected, and were displaced to the church of São Francisco in Ouro Preto instead.
Kingdom of Hungary
In the Kingdom of Hungary, the first great Baroque building was the Jesuit Church of Trnava (today in Slovakia) built by Pietro Spozzo in 1629–37, modelling the Church of the Gesu in Rome. Jesuits were the main propagators of the new style with their churches in Győr (1634–1641), Košice (1671–1684), Eger (1731–1733) and Székesfehérvár (1745–1751). The reconstruction of the territories devastated by the Ottomans was carried out in Baroque style in the 18th century. Intact Baroque townscapes can be found in Győr, Székesfehérvár, Eger, Veszprém, Esztergom and the Castle District of Buda. The most important Baroque palaces in Hungary were the Royal Palace in Buda, Grassalkovich Palace in Gödöllő, and Esterházy Palace in Fertőd. Smaller Baroque edifices of the Hungarian aristocracy are scattered all over the country. Hungarian Baroque shows the double influence of Austrian and Italian artistic tendencies as many German and Italian architects worked in the country. The main characteristics of the local version of the style were modesty, lack of excessive decoration, and some "rural" flavour, especially in the works of the local masters. Important architects of the Hungarian Baroque were Andreas Mayerhoffer, Ignác Oraschek and Márton Wittwer. Franz Anton Pilgram also worked in the Kingdom of Hungary, for example on the great Premonstratensian monastery of Jasov (today in Slovakia). In the last decades of the 18th century Neo-Classical tendencies became dominant. The two most important architects of that period were Melchior Hefele and Jakab Fellner.
By the time Hungarian varieties of Baroque architecture appeared with several type of froms, shapes and decorations. Those that have become famous and nice, have been copied. That's why the Hungarian baroque edifices make groups based on similarities. The major kind of buildings are the following: Eszterháza-type, Széchenyi-type, Gödöllő-type, religious (ecclestical) baroque, houses, and others (castles, pleasant's houses).
-
Grassalkovich Palace in Gödöllő (the Gödöllő-type)
-
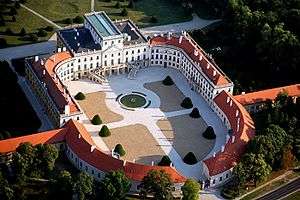
Esterházy Palace in Fertőd (the Eszterháza-type)
-
_8.jpg)
Interior of Minorite church in Eger (ecclestical-type)
-

Parish Church of St. Anne in Budapest
-

The Primate's Palace and the Cathedral in Szombathely
Romania
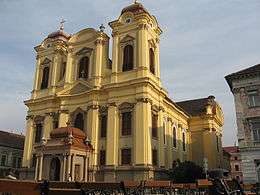
Some representative Baroque structures in Romania are the Bánffy Palace in Cluj, the Brukenthal Palace in Sibiu and the Bishopric Palace in Oradea. Besides, almost every Transylvanian town has at least a Baroque church, the most representatives of which being St. George's Cathedral of Timişoara, Saint John the Baptist Church of Târgu Mureş, the Holy Trinity Cathedral of Blaj and the Piarist Church of Cluj.
France

The centre of Baroque secular architecture was France, where the open three-wing layout of the palace was established as the canonical solution as early as the 16th century. But it was the Palais du Luxembourg by Salomon de Brosse that determined the sober and classicizing direction that French Baroque architecture was to take. For the first time, the corps de logis was emphasized as the representative main part of the building, while the side wings were treated as hierarchically inferior and appropriately scaled down. The medieval tower has been completely replaced by the central projection in the shape of a monumental three-storey gateway.
De Brosse's melding of traditional French elements (e.g. lofty mansard roofs and a complex roof-line) with extensive Italianate quotations (e.g. ubiquitous rustication, derived from Palazzo Pitti in Florence) came to characterize the Louis XIII style. Probably the most accomplished formulator of the new manner was François Mansart, a tireless perfectionist credited with introducing the full Baroque to France. In his design for Château de Maisons (1642), Mansart succeeded in reconciling academic and Baroque approaches, while demonstrating respect for the gothic-inherited idiosyncrasies of the French tradition.
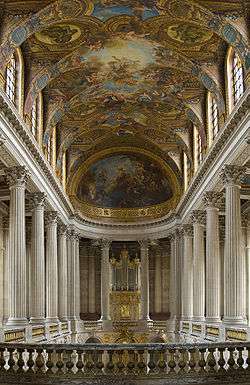
The Château of Maisons demonstrates the ongoing transition from the post-medieval chateaux of the 16th century to the villa-like country houses of the 18th. The structure is strictly symmetrical, with an order applied to each storey, mostly in pilaster form. The frontispiece, crowned with a separate aggrandized roof, is infused with remarkable plasticity and the ensemble reads like a three-dimensional whole. Mansart's structures are stripped of overblown decorative effects, so typical of contemporary Rome. Italian Baroque influence is muted and relegated to the field of decorative ornamentation.
The next step in the development of European residential architecture involved the integration of the gardens in the composition of the palace, as is exemplified by Vaux-le-Vicomte), where the architect Louis Le Vau, the designer Charles Le Brun and the gardener André Le Nôtre complemented one another. From the main cornice to a low plinth, the miniature palace is clothed in the so-called "colossal order", which makes the structure look more impressive. The creative collaboration of Le Vau and Le Nôtre marked the arrival of the "Magnificent Manner" which allowed to extend Baroque architecture outside the palace walls and transform the surrounding landscape into an immaculate mosaic of expansive vistas.

The same three artists scaled this concept to monumental proportions in the royal hunting lodge and later main residence at Versailles. On a far grander scale, the palace is an exaggerated and somewhat repetitive version of Vaux-le-Vicomte. It was both the most grandiose and the most imitated residential building of the 17th century. Mannheim, Nordkirchen and Drottningholm were among many foreign residences for which Versailles provided a model.
The final expansion of Versailles was superintended by Jules Hardouin-Mansart, whose key design is the Dome des Invalides, generally regarded as the most important French church of the century. Hardouin-Mansart profited from his uncle's instruction and plans to instill the edifice with an imperial grandeur unprecedented in the countries north of Italy. The majestic hemispherical dome balances the vigorous vertical thrust of the orders, which do not accurately convey the structure of the interior. The younger architect not only revived the harmony and balance associated with the work of the elder Mansart but also set the tone for Late Baroque French architecture, with its grand ponderousness and increasing concessions to academicism.
The reign of Louis XV saw a reaction against the official Louis XIV Style in the shape of a more delicate and intimate manner, known as Rococo. The style was pioneered by Nicolas Pineau, who collaborated with Hardouin-Mansart on the interiors of the royal Château de Marly. Further elaborated by Pierre Le Pautre and Juste-Aurèle Meissonier, the "genre pittoresque" culminated in the interiors of the Petit Château at Chantilly (c. 1722) and Hôtel de Soubise in Paris (c. 1732), where a fashionable emphasis on the curvilinear went beyond all reasonable measure, while sculpture, paintings, furniture, and porcelain tended to overshadow architectural divisions of the interior.
The Low Countries
Southern Netherlands
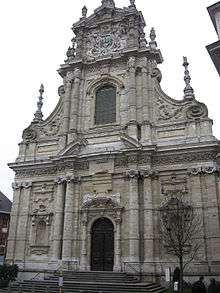
Baroque architecture in the Southern Netherlands developed rather differently from in the Protestant North. After the Twelve Years' Truce, the Southern Netherlands remained in Catholic hands, ruled by the Spanish Habsburg Kings. Important architectural projects were set up in the spirit of the Counter-Reformation. In them, florid decorative detailing was more tightly knit to the structure, thus precluding concerns of superfluity. A remarkable convergence of Spanish, French, and Dutch Baroque aesthetics may be seen in the Abbey of Averbode (1667). Another characteristic example is the Church of St. Michel at Louvain, with its exuberant two-storey façade, clusters of half-columns, and the complex aggregation of French-inspired sculptural detailing.
Six decades later, a Flemish architect, Jaime Borty Milia, was the first to introduce Rococo to Spain (Cathedral of Murcia, west façade, 1733). The greatest practitioner of the Spanish Rococo style was a native master, Ventura Rodríguez, responsible for the dazzling interior of the Basilica of Our Lady of the Pillar in Zaragoza (1750).
Some Flemish architects such as Wenceslas Cobergher were trained in Italy and their works were inspired by architects such as Jacopo Barozzi da Vignola and Giacomo della Porta. Cobergher's most major project was the Basilica of Our Lady of Scherpenheuvel which he designed as the center of a new town in the form of a heptagon.
The influence of the painter Peter Paul Rubens on architecture was very important. With his book "I Palazzi di Genova" he introduced novel Italian models for the conception of profane buildings and decoration in the Southern Netherlands. The courtyard and portico of his own house in Antwerp (Rubenshuis) are good examples of his architectural activity. He also took part in the decoration of the Antwerp Jesuit Church (now Carolus Borromeuskerk) where he introduced a lavish Baroque decoration, integrating sculpture and painting in the architectural program.
Northern Netherlands

There is little Baroque about Dutch architecture of the 17th century. The architecture of the first republic in Northern Europe was meant to reflect democratic values by quoting extensively from classical antiquity. Like contemporary developments in England, Dutch Palladianism is marked by sobriety and restraint. Two leading architects, Jacob van Campen and Pieter Post, used such eclectic elements as giant-order pilasters, gable roofs, central pediments, and vigorous steeples in a coherent combination that anticipated Wren's Classicism.
The most ambitious constructions of the period included the seats of self-government in Amsterdam (1646) and Maastricht (1658), designed by Campen and Post, respectively. On the other hand, the residences of the House of Orange are closer to a typical burgher mansion than to a royal palace. Two of these, Huis ten Bosch and Mauritshuis, are symmetrical blocks with large windows, stripped of ostentatious Baroque flourishes and mannerisms. The same austerely geometrical effect is achieved without great cost or pretentious effects at the Stadholder's summer residence of Het Loo.
The Dutch Republic was one of the great powers of 17th-century Europe and its influence on European architecture was by no means negligible. Dutch architects were employed on important projects in Northern Germany, Scandinavia and Russia, disseminating their ideas in those countries. The Dutch colonial architecture, once flourishing in the Hudson River Valley and associated primarily with red-brick gabled houses, may still be seen in Willemstad, Curaçao.
England
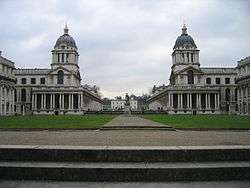
Baroque aesthetics, whose influence was so potent in mid-17th-century France, made little impact in England during the Protectorate and the first Restoration years. For a decade between the death of Inigo Jones in 1652 and Christopher Wren's visit to Paris in 1665 there was no English architect of the accepted premier class. Unsurprisingly, general interest in European architectural developments was slight.
It was Wren who presided over the genesis of the English Baroque manner, which differed from the continental models by a clarity of design and a subtle taste for classicism. Following the Great Fire of London, Wren rebuilt fifty-three churches, where Baroque aesthetics are apparent primarily in dynamic structure and multiple changing views. His most ambitious work was St Paul's Cathedral, which bears comparison with the most effulgent domed churches of Italy and France. In this majestically proportioned edifice, the Palladian tradition of Inigo Jones is fused with contemporary continental sensibilities in masterly equilibrium. Less influential were straightforward attempts to engraft the Berniniesque vision onto British church architecture (e.g. by Thomas Archer in St. John's, Smith Square, 1728).
Although Wren was also active in secular architecture, the first truly Baroque country house in England was built to a design by William Talman at Chatsworth, starting in 1687. The culmination of Baroque architectural forms comes with Sir John Vanbrugh and Nicholas Hawksmoor. Each was capable of a fully developed architectural statement, yet they preferred to work in tandem, most notably at Castle Howard (1699) and Blenheim Palace (1705).
Although these two palaces may appear somewhat ponderous or turgid to Italian eyes, their heavy embellishment and overpowering mass captivated the British public, albeit for a short while. Castle Howard is a flamboyant assembly of restless masses dominated by a cylindrical domed tower which would not be out of place in Dresden or Munich. Blenheim is a more solid construction, where the massed stone of the arched gates and the huge solid portico becomes the main ornament. Vanbrugh's final work was Seaton Delaval Hall (1718), a comparatively modest mansion yet unique in the structural audacity of its style. It was at Seaton Delaval that Vanbrugh, a skillful playwright, achieved the peak of Restoration drama, once again highlighting a parallel between Baroque architecture and contemporary theatre. Despite his efforts, Baroque was never truly to the English taste and well before his death in 1724, the style had lost currency in Britain.
Holy Roman Empire
In the Holy Roman Empire, the Baroque period began somewhat later. Although the Augsburg architect Elias Holl (1573–1646) and some theoretists, including Joseph Furttenbach the Elder already practiced the Baroque style, they remained without successors due to the ravages of the Thirty Years' War. From about 1650 on, construction work resumed, and secular and ecclesiastical architecture were of equal importance. During an initial phase, master-masons from southern Switzerland and northern Italy, the so-called magistri Grigioni and the Lombard master-masons, particularly the Carlone family from Val d'Intelvi, dominated the field. However, Austria came soon to develop its own characteristic Baroque style during the last third of the 17th century. Johann Bernhard Fischer von Erlach was impressed by Bernini. He forged a new Imperial style by compiling architectural motifs from the entire history, most prominently seen in his church of St. Charles Borromeo in Vienna. Johann Lucas von Hildebrandt also had an Italian training. He developed a highly decorative style, particularly in façade architecture, which exerted strong influences on southern Germany.
Frequently, the Southern German Baroque is distinguished from the Northern German Baroque, which is more properly the distinction between the Catholic and the Protestant Baroque. In the Catholic South, the Jesuit church of St. Michael in Munich was the first to bring Italian style across the Alps. However, its influence on the further development of church architecture was rather limited. A much more practical and more adaptable model of church architecture was provided by the Jesuit church in Dillingen): the wall-pillar church, a barrel-vaulted nave accompanied by large open chapels separated by wall-pillars. As opposed to St. Michael's in Munich, the chapels almost reach the height of the nave in the wall-pillar church, and their vault (usually transverse barrel-vaults) springs from the same level as the main vault of the nave. The chapels provide ample lighting; seen from the entrance of the church, the wall-pillars form a theatrical setting for the side altars. The wall-pillar church was further developed by the Vorarlberg school, as well as the master-masons of Bavaria. This new church also integrated well with the hall church model of the German late Gothic age. The wall-pillar church continued to be used throughout the 18th century (e.g. even in the early neo-classical church of Rot an der Rot Abbey), and early wall-pillar churches could easily be refurbished by re-decoration without any structural changes, such as the church at Dillingen.
However, the Catholic South also received influences from other sources, such as the so-called radical Baroque of Bohemia. The radical Baroque of Christoph Dientzenhofer and his son Kilian Ignaz Dientzenhofer, both residing at Prague, was inspired by examples from northern Italy, particularly by the works of Guarino Guarini. It is characterized by the curvature of walls and intersection of oval spaces. While some Bohemian influence is visible in Bavaria's most prominent architect of the period, Johann Michael Fischer (the curved balconies of some of his earlier wall-pillar churches), the works of Balthasar Neumann, in particular the Basilica of the Vierzehnheiligen, are generally considered to be the final synthesis of Bohemian and German traditions.

Protestant sacred architecture was of lesser importance during the Baroque, and produced only a few works of prime importance, particularly the Frauenkirche in Dresden. Architectural theory was more lively in the north than in the south of Germany, with Leonhard Christoph Sturm's edition of Nikolaus Goldmann, but Sturm's theoretical considerations (e.g. on Protestant church architecture) never really made it to practical application. In the south, theory essentially reduced to the use of buildings and elements from illustrated books and engravings as a prototype.
Palace architecture was equally important both in the Catholic South and the Protestant North. After an initial phase when Italian architects and influences dominated (Vienna, Rastatt), French influence prevailed from the second decade of the 18th century onwards. The French model is characterized by the horseshoe-like layout enclosing a cour d'honneur (courtyard) on the town side (chateau entre cour et jardin), whereas the Italian (and also Austrian) scheme presents a block-like villa. The principal achievements of German Palace architecture, often worked out in close collaboration of several architects, provide a synthesis of Austro-Italian and French models. The most outstanding palace which blends Austro-Italian and French influences into a completely new type of building is the Würzburg Residence. While its general layout is the horseshoe-like French plan, it encloses interior courtyards. Its façades combine Lucas von Hildebrandt's love of decoration with French-style classical orders in two superimposed stories; its interior features the famous Austrian "imperial staircase", but also a French-type enfilade of rooms on the garden side, inspired by the "apartement semi-double" layout of French castles.
Polish–Lithuanian Commonwealth
The first Baroque structure in the Polish–Lithuanian Commonwealth was the Corpus Christi Church build between 1586 and 1593 in Nieśwież (present day Niasvizh, Belarus).[10][11] The church also holds a distinction of being the first domed basilica with a Baroque façade in the Commonwealth and Eastern Europe.[11]
In the subsequent years of the early 17th century, Baroque architecture spread over the Commonwealth. Important Baroque churches build during this early phase of the style included the Church of Saints Peter and Paul in Kraków,[12] the Vasa Chapel in the Wawel Cathedral (which was the Baroque equivalent to a neighboring Sigismund's Chapel build years earlier in the Renaissance style), and the Visitationist Church in Kraków. Most of these early Baroque churches followed a design pattern set by Giacomo Barozzi da Vignola's Church of the Gesù in Rome.[12] Other important Baroque churches and chapels erected in the mid-17th century were St. Casimir's Chapel in the Vilnius Cathedral,[13] St. Peter and Paul Church and St. Casimir's Church in Vilnius, Pažaislis monastery in Kaunas, the Dominican Church[14] and St. George's Church in Lwów (present day Lviv, Ukraine). Examples from the late 17th-century include the Jesuit Church in Poznań, St. Francis Xavier Cathedral in Grodno, Royal Chapel in Gdańsk (which incorporates an eclectic architectural style based on a mix of Polish and Dutch building traditions),[15] and Sanctuary of St. Mary in Masuria (build in the Tyrolean Baroque style).[16] Notable examples of residential Baroque architecture from this time period include the Ujazdów Castle, Kazanowski Palace (destroyed), Wilanów Palace and Krasiński Palace in Warsaw.
The monumental castle Krzyżtopór (ruins), built in the style palazzo in fortezza between 1627 and 1644, had several courtyards surrounded by fortifications. Also, Late baroque fascination with the culture and art of China is reflected in Queen Masysieńka's Chinese Palace in Zolochiv.[17] 18th-century magnate palaces represents the characteristic type of baroque suburban residence built entre cour et jardin (between the entrance court and the garden). Its architecture, a merger of European art with old Commonwealth building traditions, is visible in Potocki Palace in Radzyń Podlaski, Raczyński Palace in Rogalin and Wiśniowiecki Palace in Vyshnivets.

During the late 17th century, the most famous architect in the Commonwealth was the Dutch-born Tylman van Gameren, who, at the age of 28, settled in Poland (the Crown of the Commonwealth) and worked for Queen Marie Casimire and King John III Sobieski.[18][19] Tylman left behind a lifelong legacy of buildings that are regarded as gems of Polish Baroque architecture, they include among others, the Ostrogski Palace, Otwock Palace, Branicki Palace, St. Kazimierz Church and the Church of St. Anne.
By the end of the century, Polish Baroque influences crossed the Dnieper river into the Cossack Hetmanate, where it gave birth to a particular style of architecture, known as the Cossack Baroque.[20] Also, a notable style of baroque architecture emerged in the 18th century with the work of Johann Christoph Glaubitz who was assigned to rebuild the Grand Duchy of Lithuania's capital of Vilnius. The style was therefore named Vilnian Baroque and Old Vilnius was named the "City of Baroque".[21] The most notable buildings by Glaubitz in Vilnius are the Church of St. Catherine started in 1743,[22] the Church of the Ascension started in 1750, the Church of St. John, the monastery gate and the towers of the Church of the Holy Trinity. The magnificent and dynamic Baroque facade of the formerly Gothic Church of St. Johns is mentioned among his best works. Many church interiors including the one of the Great Synagogue of Vilna were reconstructed by Glaubitz as well as the Town Hall build in 1769. Notable buildings of Vilnian Baroque in other places are Saint Sophia Cathedral in Polotsk, Belarus (rebuilt between 1738 and 1765), Carmelite church in Hlybokaye, Belarus and the Church of St. Peter and St. Paul in Berezovichi, Belarus (built in 1776, and 1960s-1970s).
Ukraine
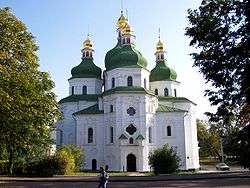
Ukrainian Baroque is an architectural style that emerged in Ukraine during the Hetmanate era, in the 17th and 18th centuries. Ukrainian Baroque is distinct from the Western European Baroque in having more moderate ornamentation and simpler forms, and as such was considered more constructivist. One of the unique features of the Ukrainian baroque, were bud and pear-shaped domes, that were later borrowed by the similar Naryshkin baroque.[23] Many Ukrainian Baroque buildings have been preserved, including several buildings in Kiev Pechersk Lavra and the Vydubychi Monastery. The best examples of Baroque painting are the church paintings in the Holy Trinity Church of the Kiev Pechersk Lavra. Rapid development in engraving techniques occurred during the Ukrainian Baroque period. Advances utilized a complex system of symbolism, allegories, heraldic signs, and sumptuous ornamentation.
Russia

In Russia, Baroque architecture passed through three stages—the early Moscow Baroque, with elegant white decorations on red-brick walls of rather traditional churches, the mature Petrine Baroque, mostly imported from the Low Countries, and the late Rastrelliesque Baroque, which was, in the words of William Brumfield, "extravagant in design and execution, yet ordered by the rhythmic insistence of massed columns and Baroque statuary."
The first baroque churches were built in the estates of the Naryshkin family of Moscow boyars. It was the family of Natalia Naryshkina, Peter the Great's mother. Most notable in this category of small suburban churches were the Intercession in Fili (1693–96), the Holy Tritity church in Troitse-Lykovo (1690–1695) and the Saviour in Ubory (1694–97). They were built in red brick with profuse detailed decoration in white stone. The belfry was not any more placed beside the church as was common in the 17th century, but on the facade itself, usually surmounting the octagonal central church and producing daring vertical compositions. As the style gradually spread around Russia, many monasteries were remodeled after the latest fashion. The most delightful of these were the Novodevichy Convent and the Donskoy Monastery in Moscow, as well as Krutitsy metochion and Solotcha Cloister near Riazan. Civic architecture also sought to conform to the baroque aesthetics, e.g., the Sukharev Tower in Moscow and there is also a neo-form of this style like the Principal Medicine Store on Red Square. The most important architects associated with the Naryshkin Baroque were Yakov Bukhvostov and Peter Potapov.
Petrine Baroque is a name applied by art historians to a style of Baroque architecture and decoration favoured by Peter the Great and employed to design buildings in the newly founded Russian capital, Saint Petersburg, under this monarch and his immediate successors. Unlike contemporaneous Naryshkin Baroque, favoured in Moscow, the Petrine Baroque represented a drastic rupture with Byzantine traditions that had dominated Russian architecture for almost a millennium. Its chief practitioners—Domenico Trezzini, Andreas Schlüter, and Mikhail Zemtsov—drew inspiration from a rather modest Dutch, Danish, and Swedish architecture of the time. Extant examples of the style in St Petersburg are the Peter and Paul Cathedral, the Twelve Colleges, the Kunstkamera, Kikin Hall and Menshikov Palace.The Petrine Baroque structures outside St Petersburg are scarce; they include the Menshikov Tower in Moscow and the Kadriorg Palace in Tallinn.
Scandinavia
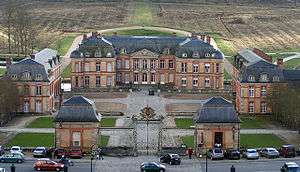


During the golden age of the Swedish Empire, the architecture of Nordic countries was dominated by the Swedish court architect Nicodemus Tessin the Elder and his son Nicodemus Tessin the Younger. Their aesthetic was readily adopted across the Baltic, in Copenhagen and Saint Petersburg.
Born in Germany, Tessin the Elder endowed Sweden with a truly national style, a well-balanced mixture of contemporary French and medieval Hanseatic elements. His designs for the royal manor of Drottningholm seasoned French prototypes with Italian elements, while retaining some peculiarly Nordic features, such as the hipped roof (säteritak).
Tessin the Younger shared his father's enthusiasm for discrete palace façades. His design for the Stockholm Palace draws so heavily on Bernini's unexecuted plans for the Louvre that one could well imagine it standing in Naples, Vienna, or Saint Petersburg. Another example of the so-called International Baroque, based on Roman models with little concern for national specifics, is the Royal Palace of Madrid. The same approach is manifested is Tessin's polychrome domeless Kalmar Cathedral, a skillful pastiche of early Italian Baroque, clothed in a giant order of paired Ionic pilasters.
It was not until the mid-18th century that Danish and Russian architecture were emancipated from Swedish influence. A milestone of this late period is Nicolai Eigtved's design for a new district of Copenhagen centred on the Amalienborg Palace. The palace is composed of four rectangular mansions, originally owned by four of Denmark's greatest noble families, arranged across the angles of an octagonal square. The restrained façades of the mansions hark back to French antecedents, while their interiors contain some of the finest Rococo decoration in Northern Europe. Amalienborg Palace has served as the residence of the Danish royal family since the late 18th century.
Turkey
Istanbul, once the capital of the Ottoman Empire, hosts many different varieties of Baroque architecture. As reforms and innovations to modernize the country came out in 18th and 19th century, various architecture styles were used in Turkey, one of them was the Baroque Style. As Turkish architecture (which is also a combination of Islamic and Byzantine architecture) combined with Baroque, a new style called Ottoman Baroque appeared. Baroque architecture is mostly seen in mosques and palaces built in this centuries. The Ortaköy Mosque, is one of the best examples of Ottoman Baroque Architecture. The Tanzimat Era caused more architectural development. The architectural change continued with Sultan Mahmud II, one of the most reformist sultans in Turkish History. One of his sons, Sultan Abdülmecid and his family left the Topkapı Palace and moved to the Dolmabahçe Palace which is the first European-style palace in the country.
Baroque architecture in Istanbul was mostly used in palaces near the Bosphorus and Golden Horn. Beyoğlu was one of the places that Baroque and other European style architecture buildings were largely used. The famous streets called Istiklal Avenue, Nişantaşı, Bankalar Caddesi consist of these architecture style apartments. The Ottoman flavour gives it its unique atmosphere, which also distinguishes it from the later "colonial" Baroque styles, largely used in the Middle East, especially Lebanon. Later and more mature Baroque forms in Istanbul can be found in the gates of the Dolmabahçe Palace which also has a very "eastern" flavour, combining Baroque, Romantic, and Oriental architecture.
See also
- List of Baroque architecture
- List of Baroque residences
- Baroque music
- Earthquake Baroque
- Baroque Churches of the Philippines
References
- ↑ The Council of Trent (1545–1563) is usually given as the beginning of the Counter-Reformation.
- ↑ For discussion of Maderno’s facade, see Wittkower R., Art & Architecture in Italy 1600–1750, 1985 edn, p. 111
- ↑ Though there is a vast literature on the subject, a succinct overview can be found in: Francis Ching, Mark Jarzombek, Vikram Prakash, A Global History of Architecture, Wiley Press, 2006.
- ↑ Peter Pater. Renaissance Rome. (University of California Press, 1976) pp.70–3.
- ↑ Blunt, Anthony. Borromini, 1979, 76–77
- ↑ Bonello, Giovanni (2003). "Bontadino de Bontadini – The Murder of the First Baroque Architect in Malta". Histories of Malta – Convictions and Conjectures. Malta: Fondazzjoni Patrimonju Malti. pp. 44–61. ISBN 9789993210276.
- 1 2 3 "Baroque Architecture". Culture Malta. Archived from the original on 30 June 2016.
- ↑ Schiavone, Michael J. (2009). Dictionary of Maltese Biographies Vol. II G-Z. Pietà: Pubblikazzjonijiet Indipendenza. pp. 851–852. ISBN 9789993291329.
- ↑ Exterior and Interior
- ↑ Aliaksiej Sierka. "The Farny Roman-Catholic Church". www.belarusguide.com. Archived from the original on 8 July 2010. Retrieved 2010-08-06.
- 1 2 Adam Mickiewicz University (1991). "Volumes 5-6". Lituano-Slavica Posnaniensia (in Polish). UAM. p. 90. ISBN 83-232-0408-X.
- 1 2 Mark Salter; Gordon McLachlan; Chris Scott (1996). Poland: the rough guide. Rough Guides. p. 380. ISBN 1-85828-168-7.
- ↑ Mark Salter; Gordon McLachlan; Chris Scott (2000). The spirit of austerity and the materials of opulence: Architectural sources of St. Casimir's Chapel in Vilnius. Journal of Baltic Studies, Volume 31, Issue 1. pp. 5–43.
- ↑ Stefan Muthesius (1994). Art, architecture and design in Poland, 966-1990: an introduction. K.R. Langewiesche Nachfolger H. Köster Verlagsbuchhandlung. p. 34. ISBN 3-7845-7611-7.
- ↑ Doreen E. Greig (1987). The reluctant colonists: Netherlanders abroad in the 17th and 18th centuries. Van Gorcum. p. 27.
- ↑ Tomasz Torbus (1996). Poland, Nelles Guides. Hunter Publishing, Inc. p. 207. ISBN 3-88618-088-3.
- ↑ "Palaces and Castles in a Lion Country". www.lvivtoday.com.ua. June 2, 2008. Retrieved 2009-05-19.
- ↑ (English) James Stevens Curl; John J. Sambrook (1999). A dictionary of architecture. Oxford University Press. p. 264. ISBN 0-19-210006-8.
- ↑ Danuta Szmit-Zawierucha (July 2003). "Tylman van Gameren of Warsaw". Articles. Warsaw Voice.pl. Retrieved November 30, 2012. (English)
- ↑ Nicholas L. Chirovsky (1984). The Lithuanian-Rus'commonwealth, the Polish domination, and the Cossack-Hetman state. Philosophical Library. p. 278. ISBN 0-8022-2407-5.
- ↑ Irena Aleksaitė (2001). Lithuania: an outline. Akreta. p. 218. ISBN 9955-463-02-3.
- ↑ Christiane Bauermeister: Litauen, 2007, Seite 70 (Digitalisat)
- ↑ Власов В.Г. Большой энциклопедический словарь изобразительного искусства В 8т. Нарышкинский стиль
External links
| Wikimedia Commons has media related to Baroque architecture. |

