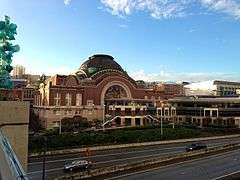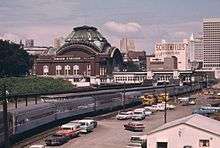Union Station (Tacoma, Washington)
|
Union Passenger Station | |
 | |
 | |
| Location | 1713 Pacific Ave., Tacoma, Washington |
|---|---|
| Coordinates | 47°14′46″N 122°26′6″W / 47.24611°N 122.43500°WCoordinates: 47°14′46″N 122°26′6″W / 47.24611°N 122.43500°W |
| Area | less than one acre |
| Built | 1910 |
| Architect | Charles A. Reed and Allen H. Stem |
| NRHP Reference # | 74001975[1] |
| Added to NRHP | March 15, 1974 |
The Union Passenger Station in Tacoma, Washington, USA, opened in 1911. It was listed on the National Register of Historic Places in 1974.[1] It currently serves as a courthouse of the United States District Court for the Western District of Washington. The distinctive architecture, dominated by a copper dome, is a landmark for the area.
Building history
Tacoma's reputation as the "City of Destiny" began when it was chosen by the Northern Pacific Company in 1873 as the western terminus of the northern route of the transcontinental railroad, then under construction. The city became a center for industrial and commercial development. Its economy expanded rapidly over the next two decades, and its population skyrocketed from just under 2,000 in 1873 to 37,714 in 1890.[2]
The city's first rail station was built in 1883, then moved to the site of the present Union Station on Pacific Avenue and enlarged in 1892. In 1906 the architectural firm of Reed and Stem was selected to design a new station more befitting Tacoma's image as a prosperous, thriving metropolis and railway terminus of the Northwest.[2]
Construction of Union Station began in 1909 and was completed in May 1911. Acclaim for Reed and Stem's design was immediate. The Tacoma Daily Ledger praised it as "the largest, the most modern and in all ways the most beautiful and best equipped passenger station in the Pacific Northwest".[2]
Despite optimistic forecasts by the railroad companies early in the century, the future would not be kind to the passenger rail industry. Railway rider ship peaked in the 1930s and again during World War II, then quickly declined as the automobile became America's preferred mode of transportation. In 1971 national passenger rail service merged into Amtrak. The Tacoma offices relocated to Seattle and Amtrak built a new Tacoma station near Freighthouse Square. The last passenger train left Union Station on June 14, 1984, and the abandoned building soon fell into disrepair.[2]
In 1987 Congress authorized the U.S. General Services Administration (GSA) to lease Union Station for thirty-five years to provide space for the United States District Court for the Western District of Washington. After three years of work, the historic building was completely renovated and restored, and a three-story addition was constructed. The federal courts began occupancy in 1992. The courthouse at Union Station is a highly successful adaptive use of a Tacoma landmark.
Today, though it no longer serves its original function, Union Station is once again a source of pride to the people of Tacoma.[2] A much smaller light rail station is named after Union Station and serves commuters for free as part of Tacoma Link.
Architecture

Tacoma Union Station is an example of Beaux-Arts architecture that combines awe-inspiring elegance with spatial efficiency. The architects Reed and Stem were already well known in the field of railroad station design, particularly for their organization of space and movement. At the same time Union Station was under construction, they were collaborating with two other architects to design a world-renowned Beaux-Arts masterpiece—New York City's Grand Central Terminal (1903–1913).[2]
The building's focal point is its ninety-foot-high central dome, which stands out in the Tacoma skyline and has become one of the enduring emblems of the city. Clad in gleaming copper and adorned with four large cartouches, the dome rests on a central pavilion with large arched openings on each side. Flat-roofed symmetrical wings flank the pavilion to the north and south. The exterior of the reinforced-concrete building is faced with multicolored red brick set in a Flemish-bond pattern, with limestone base and ornamental detail. The entrance doors, of stained oak with bronze hardware, are recessed within the arch on the west elevation. A large window fills the arch above the doors.[2]
The dome creates an impressive rotunda in the building's interior, which is visited by up to 300 people a day during the summer season. Shortly after the building's completion in 1911, the dome's skylight began to leak, causing serious problems during the heavy rains regularly experienced in the Northwest. The skylight was eventually covered over, but the leakage—and the structural and cosmetic damage it caused—continued, growing more severe in the decades that followed. Concerns over falling plaster ultimately prompted officials to close the rotunda to the public in the early 1980s. It remained closed until the building was renovated in the early 1990s for its new use as a federal courthouse. At that time, 40,000 pounds of new copper were brought in to re-cover the dome; holes in its plaster interior, as large as eight feet square in size, were painstakingly repaired, and the skylight was reopened.[2]
Today, natural light once again streams into the rotunda, which houses a stunning collection of glass art by renowned Tacoma artist Dale Chihuly. Suspended from the center of the domed ceiling is one of Chihuly's most breathtaking pieces, a 20-foot blue chandelier consisting of over 2,700 cobalt-colored, balloon-like glass globes. The rotunda also retains several historically significant features, including a large clock, marble water fountains, and wooden benches.[2]
Other features of the original design were a pneumatic tube system and elevators installed between the rotunda and the baggage room so that a traveler's luggage would be delivered to the lobby via early 20th century automation.[3]
Most of the railroad tracks and platforms and part of the original concourse were removed during the rehabilitation for the federal courts. A simple, three-story addition, designed by Tacoma architects Merrit+Pardini in collaboration with TRA Architects of Seattle was completed in 1992. The sympathetic addition is located to the north and east of the original building. The two buildings are separated by a courtyard but linked by an interior connector, which extends from the east side of the rotunda.[2]
Ten courtrooms were needed for the federal courts. Two were created within the north and south wings of the 1911 building, while the addition provided eight more. All the courtrooms offer state-of-the-art technology, and are designed so that each can be used, inter-changeably, for District, Bankruptcy, or Magistrate proceedings.[2]
Union Station was listed in the National Register of Historic Places in 1974. Six years later, a seven-block area surrounding the station, known as the Union Station Warehouse District, was added to the National Register. The renovation and the addition have received several preservation awards.[2]
Timeline

- 1883: Tacoma's first rail station is built.
- 1892: As railroad use increases, the station is moved to the Pacific Avenue site, and enlarged.
- 1909–1911: Union Station is constructed on the site of the 1892 station.
- 1940s–1960s: As the automobile becomes increasingly popular, the passenger rail industry begins a prolonged decline.
- 1974: Union Station is listed in the National Register of Historic Places.
- 1980: The seven-block area surrounding Union Station is designated a historic district and listed in the National Register of Historic Places.
- 1984: The last passenger train departs from Union Station and the building is abandoned.
- 1987: The U.S. General Services Administration, with Congressional authorization, arranges a 35-year lease of the building from the city of Tacoma.
- 1990–1992: Union Station is rehabilitated and converted for use as a courthouse. An addition provides more space for use by the courts.
- 2003: The Union Station/South 19th Street station opens on Tacoma Link, restoring rail service to the building's location.
Building facts
- Architects: Reed and Stem
- Renovation and Restoration: Merritt+Pardini in association with TRA (The Richardson Associates)
- Courthouse Addition: Merritt+Pardini and Bassetti Norton Metler Rekevics
- Construction Dates: 1909-1911; Courthouse addition: 1992
- Landmark Status: Listed in the National Register of Historic Places; contributing building in the Union Depot-Warehouse Historic District
- Location: 1717 Pacific Avenue
- Architectural Style: Beaux-Arts
- Primary Materials: Brick and concrete with copper roof and limestone trim
- Prominent Features: Ninety-foot copper dome and interior rotunda; Glass art displays by Tacoma native Dale Chihuly
See also
References
- 1 2 National Park Service (2009-03-13). "National Register Information System". National Register of Historic Places. National Park Service.
- 1 2 3 4 5 6 7 8 9 10 11 12 General Services Administration page on the Tacoma Union Station.
- ↑ "Northern Pacific Station at Tacoma, Wash.", The Western Architect, 18 (12): 133, December 1912
Attribution
 This article incorporates public domain material from websites or documents of the General Services Administration.
This article incorporates public domain material from websites or documents of the General Services Administration.
External links
| Wikimedia Commons has media related to Union Station (Tacoma, Washington). |