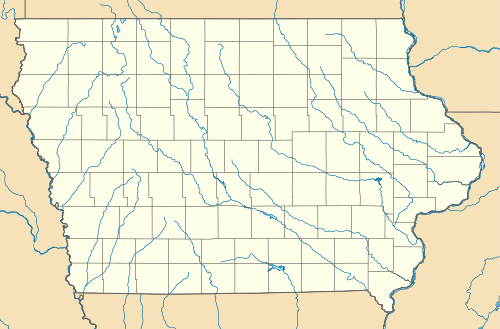Thomas I. Stoner House
|
Thomas I. Stoner House | |
|
From May 2016 | |
  | |
| Location | 1030 56th St., Des Moines, Iowa |
|---|---|
| Coordinates | 41°35′47″N 93°41′37″W / 41.59639°N 93.69361°WCoordinates: 41°35′47″N 93°41′37″W / 41.59639°N 93.69361°W |
| Area | less than one acre |
| Built | 1931 |
| Architect | Wetherell & Harrison |
| Architectural style | Late 19th and 20th Century Revivals, Spanish Eclectic, Other |
| NRHP Reference # | 92000006[1] |
| Added to NRHP | February 12, 1992 |
The Thomas I. Stoner House in Des Moines, Iowa, also known as The Highlands, was designed by Wetherell & Harrison and was built in 1931. It includes elements of Spanish Eclectic and Late 19th and 20th Century Revivals architecture. It overlooks the Waveland Golf Course and it has a ceramic tile roof.[2]
It was listed on the National Register of Historic Places in 1992.[1] It was deemed significant for its architecture, as "an excellent, virtually unaltered example of the Spanish Eclectic Style."[2]
References
- 1 2 National Park Service (2010-07-09). "National Register Information System". National Register of Historic Places. National Park Service.
- 1 2 Barbara Beving Long (July 4, 1991). "National Register of Historic Places Registration: Thomas I. Stoner House / The Highlands" (PDF). National Park Service. Retrieved July 4, 2016. with four photos
This article is issued from Wikipedia - version of the 11/29/2016. The text is available under the Creative Commons Attribution/Share Alike but additional terms may apply for the media files.
