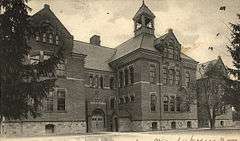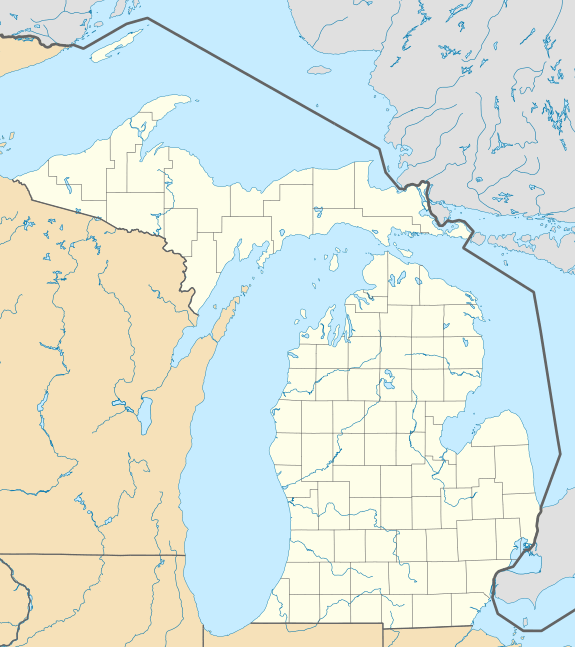Union School (St. Johns, Michigan)
|
Union School | |
 | |
  | |
| Location | 205 W. Baldwin St., St. Johns, Michigan |
|---|---|
| Coordinates | 42°59′52″N 84°33′39″W / 42.99778°N 84.56083°WCoordinates: 42°59′52″N 84°33′39″W / 42.99778°N 84.56083°W |
| Area | 2.5 acres (1.0 ha) |
| Built | 1885 |
| Architect | Oliver Hidden, Watkins & Arnold |
| Architectural style | Tudor Revival, Queen Anne, Jacobean, Other |
| NRHP Reference # | 80001851[1] |
| Significant dates | |
| Added to NRHP | May 15, 1980 |
| Designated MSHS | February 27, 1980[2] |
The Union School, also known a Central Elementary School, was an educational building located at 205 West Baldwin Street in St. Johns, Michigan. It was designated a Michigan State Historic Site [2] and listed on the National Register of Historic Places in 1980.[1] The school building has been replaced by a housing development.
History
The St Johns school district was founded in 1857; the district re-organized in 1862 and built their second permanent building on this site in 1864.[3] The school burned in early 1885, and construction began on the Union School, the third building constructed for the St. Johns school district, later in the year.[2] It was designed by architect Oliver Hidden of the Bay City/Detroit firm Watkins, Hidden, and Arnold. The building was used as a school by the district until 1986.
The district sold the building to private owners,[2] and houses were constructed on the former site of the school in 2000.[4]
Description
The St. Johns Union School was a 2-1/2 story red brick building set on a raised stone foundation and topped with a slate roof.[2] The school covered an area 147 feet (45 m) long 74 feet (23 m) wide.[3] It had a central mass with a hip roof and two T-shaped wings, also with hip roofs. Broad gable roof dormers broke up the roofline on the front facade, and a square belfry tops the center mass. The exterior decoration included Tudor Revival elements on the entrance surrounds, and first- and second-floor window hoods.
On the interior, classrooms were located in the main masses, with the narrow connecting "T" legs containing stairways, a library, and administration offices.[2] When it was constructed, the building had state-of-the-art lighting, heating, ventilation, and fireproofing.
References
- 1 2 National Park Service (2010-07-09). "National Register Information System". National Register of Historic Places. National Park Service.
- 1 2 3 4 5 6 "Paul East Ward School". Michigan State Housing Development Authority: Historic Sites Online. Retrieved December 13, 2013.
- 1 2 "Union School, St. Johns", The Michigan Assessor, 22: 2, 1981
- ↑ "205 W Baldwin St, Saint Johns, MI 48879". Zillow.com. Retrieved December 24, 2013.
Further reading
- Jean Martin (1985), A Brief History of Central School, St. Johns, Michigan, 1885-1985, Central School Centennial Committee