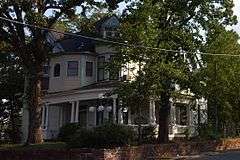W. H. Moore House
|
W. H. Moore House | |
 | |
  | |
| Location | 906 Malvern St., Hot Springs, Arkansas |
|---|---|
| Coordinates | 34°30′4″N 93°2′44″W / 34.50111°N 93.04556°WCoordinates: 34°30′4″N 93°2′44″W / 34.50111°N 93.04556°W |
| Area | less than one acre |
| Built | 1895 |
| Architectural style | Colonial Revival, Queen Anne, Transitional |
| NRHP Reference # | 90000429[1] |
| Added to NRHP | March 27, 1990 |
The W.H. Moore House is a historic house at 906 Malvern Street in Hot Springs, Arkansas. It is a 2-1/2 story wood frame house, with a hip roof, weatherboard siding, and a brick foundation. It has asymmetrical massing typical of the Queen Anne period, including projecting gables and window bays, a wraparound porch, and a corner turret. The porch details, however, are distinctively Colonial Revival, with heavier clustered posts supporting its roof. The house was built in the late 19th century for W.H. Moore, owner of the Valley Planing Mill, the city's only business of that type.[2]
The house was listed on the National Register of Historic Places in 1990.[1]
See also
References
- 1 2 National Park Service (2010-07-09). "National Register Information System". National Register of Historic Places. National Park Service.
- ↑ "NRHP nomination for W.H. Moore House" (PDF). Arkansas Preservation. Retrieved 2015-10-21.
This article is issued from Wikipedia - version of the 12/2/2016. The text is available under the Creative Commons Attribution/Share Alike but additional terms may apply for the media files.