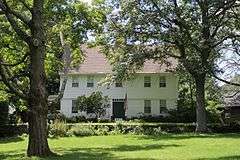Daniel Hosmer House
|
Daniel Hosmer House | |
 | |
  | |
| Location | 253 North Main Street, West Hartford, Connecticut |
|---|---|
| Coordinates | 41°46′44″N 72°44′50″W / 41.77889°N 72.74722°WCoordinates: 41°46′44″N 72°44′50″W / 41.77889°N 72.74722°W |
| Area | 0.7 acres (0.28 ha) |
| Built | 1774 |
| Architect | Hosmer,Daniel |
| Architectural style | Colonial, Center Chimney Colonial |
| MPS | Eighteenth-Century Houses of West Hartford TR |
| NRHP Reference # | 86001985[1] |
| Added to NRHP | September 10, 1986 |
The Daniel Hosmer House is a historic house at 253 North Main Street in West Hartford, Connecticut. It is a 2-1/2 story wood frame structure, five bays wide, with a large central chimney, centered doorway, and overhanging second floor. The doorway is topped by a four-light transom window and flanked by simply-decorated molding. A single-story ell extends to the rear of the main block. This house was probably built by Daniel Hosmer in 1774, around the time of his marriage, on land belonging to his family. Hosmer was the grandson of Stephen Hosmer, one of West Hartford's first settlers. The house is locally distinctive for retaining a number of its outbuildings despite significant suburbanization of the area.[2]
The house was listed on the National Register of Historic Places on September 10, 1986.[1]
See also
References
- 1 2 National Park Service (2009-03-13). "National Register Information System". National Register of Historic Places. National Park Service.
- ↑ "NRHP nomination for Daniel Hosmer House" (PDF). National Park Service. Retrieved 2014-12-05.