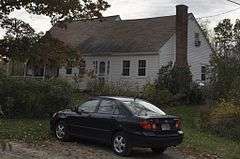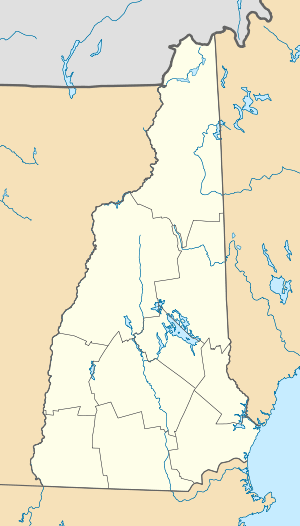Garber House (Goshen, New Hampshire)
|
Garber House | |
 | |
  | |
| Location | Willey Hill Rd., Goshen, New Hampshire |
|---|---|
| Coordinates | 43°16′43″N 72°7′56″W / 43.27861°N 72.13222°WCoordinates: 43°16′43″N 72°7′56″W / 43.27861°N 72.13222°W |
| Area | 56.5 acres (22.9 ha) |
| Built | 1835 |
| Architectural style | Greek Revival |
| MPS | Plank Houses of Goshen New Hampshire TR |
| NRHP Reference # | 85001313[1] |
| Added to NRHP | June 21, 1985 |
The Garber House is a historic house on Willey Hill Road in Goshen, New Hampshire. The 1-1/2 story plank-frame house was built c. 1835, and is one of a cluster of houses built using this unusual construction method in Goshen. The main block is framed using three-inch vertical planking, and is five bays wide with a central entry with a particularly fine Greek Revival surround. An ell and connected garage extend to the west of the main block.[2]
The house was listed on the National Register of Historic Places in 1985.[1]
See also
References
- 1 2 National Park Service (2010-07-09). "National Register Information System". National Register of Historic Places. National Park Service.
- ↑ "NRHP nomination for Garber House" (PDF). National Park Service. Retrieved 2014-06-28.
This article is issued from Wikipedia - version of the 11/30/2016. The text is available under the Creative Commons Attribution/Share Alike but additional terms may apply for the media files.
