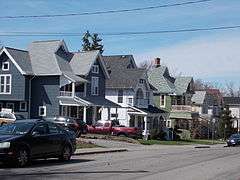High and Locust Streets Historic District
|
High and Locust Streets Historic District | |
|
Park Place, High and Locust Streets Historic District, April 2015 | |
  | |
| Location | 23-54 Park Pl., 143-399 High, 119-224 Locust & 23-43 Spalding Sts., Lockport, New York |
|---|---|
| Coordinates | 43°09′51″N 78°41′16″W / 43.16417°N 78.68778°WCoordinates: 43°09′51″N 78°41′16″W / 43.16417°N 78.68778°W |
| Area | 39.25 acres (15.88 ha) |
| Built | c. 1840-1936 |
| Architectural style | Greek Revival, Italianate, Queen Anne, Colonial Revival, Classical Revival, Bungalow/craftsman |
| NRHP Reference # | 14000937[1] |
| Added to NRHP | November 19, 2014 |
High and Locust Streets Historic District is a national historic district located at Lockport in Niagara County, New York. The district encompasses 120 contributing buildings in a predominantly residential section of Lockport. The district developed between about 1840 and 1936, and includes buildings in a variety of architectural styles including Greek Revival, Italianate, Queen Anne, Colonial Revival, Classical Revival, and Bungalow / American Craftsman. Located in the district are the separately listed Chase-Crowley-Keep House, Chase-Hubbard-Williams House, and Thomas Oliver House. Other notable buildings include the F.N. Nelson House (c. 1850), Calvin Haines/Alonzo J. Mansfield House (c. 1860), J. Dunville House (c. 1907), Ambrose S. Beverly House (c. 1875), Dr. Martin S. Kittinger House (c. 1870), and F. N. Nelson House/Lockport Home for the Friendless (c. 1850).[2]
It was listed on the National Register of Historic Places in 2014.[1]
References
- 1 2 "National Register of Historic Places Listings". Weekly List of Actions Taken on Properties: 11/17/14 through 11/21/14. National Park Service. 2014-11-28.
- ↑ "Cultural Resource Information System (CRIS)" (Searchable database). New York State Office of Parks, Recreation and Historic Preservation. Retrieved 2015-11-01. Note: This includes Jill Nowicki (June 2014). "National Register of Historic Places Registration Form: High and Locust Streets Historic District" (PDF). Retrieved 2015-11-01. and Accompanying photographs


