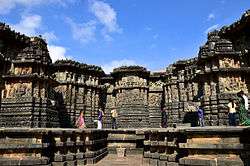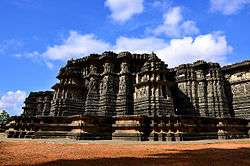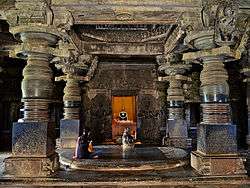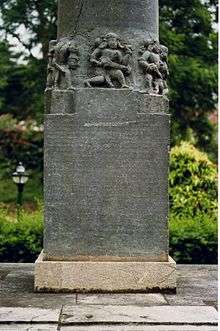Hoysaleswara Temple
Coordinates: 13°12′47.5″N 75°59′42.0″E / 13.213194°N 75.995000°E





_in_Hoysaleshvara_Temple_at_Halebidu.jpg)



Hoysaleswara temple (Kannada: ಹೊಯ್ಸಳೇಶ್ವರ ದೇವಸ್ಥಾನ) (also spelt "Hoysaleshwara" or Hoysaleshvara") is a temple dedicated to the Hindu god Shiva. It was built in Halebidu (in modern Karnataka state, India) during the rule of King Vishnuvardhana of the Hoysala Empire in the 12th century. The construction was started around 1120 CE and completed in 1150 CE.[1] During the early 14th century, Halebidu was sacked and looted by Muslim invaders from northern India[2] and the temple fell into a state of ruin and neglect. Previously known as Dorasamudra or Dwarasamudra, Halebidu is 16 km from Belur, 31 km from Hassan and 149 km from Mysore, in the state of Karnataka, India.
History
According to art critic and historian S. Settar, from contemporary inscriptions it is known that the temple derives its name from the Hoysala ruler at that time, King Vishnuvardhana Hoysaleswara, though interestingly, the construction of the temple was initiated and financed by wealthy Shaiva (a Hindu sect) citizens of the city, prominent among who were Ketamala and Kesarasetti.[3] The temple building activity was taken up in competition to the construction of the Chennakesava Temple at Belur, a Vaishnava (a Hindu sect) temple. Surrounded by numerous tanks, ponds and mantapas, the temple is built in the vicinity of the large Dorasamudhra lake.[4] The tank preceded the temple by nearly 75 years. It is one of the largest temples dedicated to the god Shiva in South India.
Temple plan
The temple is a simple dvikuta vimana (plan with two shrines and two superstructures), one for "Hoysaleswara" (the king) and the other for "Shantaleswara" (named after Shantala Devi, queen of King Vishnuvardhana) and is built with chloritic chist (more commonly known as Soapstone or potstone).[5][6] The temple complex as a whole is elevated on a jagati (platform), which according to historian Kamath, is a feature that became popular in contemporary Hoysala constructions.[7][8] According to art historian Foekema, the two shrines which are adjoining, face east and each have a mantapa (hall) in front. The two mantapas are connected giving a large and imposing view of the hall. Individually, each shrine is smaller than the one at the Chennakesava Temple at Belur and contains a simple linga, the universal symbol of the god Shiva. The plan of the inside of the temple is simple but the exterior looks different because of the introduction of many projections and recesses in the walls. The towers of the shrines that are missing must have followed the star shape of the shrine, just as in many existing well-preserved towers in other Hoysala temples.[9] The superstructure over the vestibule which connects the shrine to the mantapa, called sukanasi (a low tower that looks like an extension of the main tower),[10] and the row of decorated miniature roofs above the eaves of the hall are all missing.[11] The temple was built at a height that provided the architects sufficient horizontal and vertical space to depict large and small sculptures. According to the art critic James Fergusson, the overall effect of the vertical and horizontal lines, the play of the outline, the effect of light and shade and the plan of the projections and recesses all amounts to a "marvellous exhibition of human labor to be found even in the patient east and surpasses anything in Gothic art".[12] The outer walls of these temples contain an intricate array of stone sculptures. The temple of Halebidu, has been described by art critics James Fergusson and Percy Brown as an "outstanding example of Hindu architecture" and as the "supreme climax of Indian architecture".[13][14]
The temple has four porches for entry and the one normally used by visitors as main entry is actually a lateral entrance (north). There is one entry on the south side and two on the east side, facing two large detached open pavilions whose ceiling is supported by lathe turned pillars. All entry porches have miniature shrines as flanking. In addition there is a sanctuary for the Sun god Surya, whose image stands 7 ft (2.1 m) tall. The pavilions enshrine large images of Nandi, the bull, an attendant of Shiva. The pavilions share the same jagati as the main temple. As in the Chennakesava temple, this temple originally had an open mantapa to which outer walls with pierced window screens made with the same material were erected, making the mantapa a closed one.[9] The window screens are devoid of any art work.[15] The interior of the temple is quite plain except for the lathe turned pillars that run in rows between the north and south entrances.[16] According to Settar, the four pillars in front of each shrine are the most ornate and the only ones that have the madanika (chaste maidens) sculptures in their pillar brackets.[17] There are no other madanikas in the temple.
Sculptures
The Hoysaleswara temple is most well known for its sculptures that run all along the outer wall, starting with a dancing image of the god Ganesha on the left side of the south entrance and ending with another image of Ganesha on the right hand side of the north entrance. In all there are two hundred and forty such images. According to the art critic Gerard Foekema, perhaps no other Hoysala temple is as articulate in sculpture as this is and these sculptures are "second to none in all of India".[9] The most intricate of all sculptures are found in the lintels over two of the doorways, one on the south side doorway and the other on one of the eastern doorways.
Horizontal treatment
In this temple the Hoysala architects have broken from the tradition of using five moldings with friezes (which is the "old stlye") at the base of the temple, below the large wall sculptures and the window screens.[18] The outer walls have two eaves that run around the temple. The top eaves, one at the roof of the temple where the superstructure meets the wall, and the second eaves is about a meter below. In between there are decorated miniature towers (aedicule). Below the lower eaves are the wall sculptures and below them, the eight moldings. Historian Kamath calls this type of relief work "horizontal treatment".[19] Each of the eight friezes carries an array of decoration. Going from the bottom where the temple wall meets the platform, the lowest frieze depicts charging elephants which symbolize strength and stability, above which, in order, are friezes with lions which symbolize courage, floral scrolls as decoration, horses symbolizing speed, another band of floral scrolls, depictions from the Hindu epics, mythical beasts called makara and finally a frieze with hansas (swans). According to Foekema, no two animals are alike in a total frieze span of over 200 metres (660 ft). In the epic frieze, the epics are not continuous as they are mixed with other depictions.[20] After the construction of this temple, Hoysala architects used this new kind of horizontal treatment only fifty years later, making it a standard style, though they reduced it to six molding friezes.[21]
Garuda pillar
Another interesting object in the temple complex is the rare Garuda Sthamba (Garuda pillar). According to Settar, these are different from virgals (Hero stones). Garudas were elite bodyguards of the kings and queens. They moved and lived with the royal family and their only purpose was to protect their master. Upon the death of their master, they committed suicide.[3] The rare pillar on the south side depicts heroes brandishing knives and cutting their own heads. The inscription honors Kuruva Lakshma, a bodyguard of Veera Ballala II. A devoted officer, he took his life and that of his wife and other bodyguards after the death of his master. This event is narrated in an old Kannada inscription on the pillar. A 8 ft (2.4 m) tall sculpture of Ganesha including the platform rests at the South entrance.[3]
Gallery
 A relief of the Hindu god Ganesha at Hoysaleshwara temple in Halebidu
A relief of the Hindu god Ganesha at Hoysaleshwara temple in Halebidu Ornate relief of Siva and Parvathi at Hoysaleshwara temple in Halebidu
Ornate relief of Siva and Parvathi at Hoysaleshwara temple in Halebidu Ornate wall panel relief at Hoysaleshwara temple in Halebidu
Ornate wall panel relief at Hoysaleshwara temple in Halebidu Decorated lathe turned pillar, Hoysaleshwara Temple in Halebidu
Decorated lathe turned pillar, Hoysaleshwara Temple in Halebidu Ornate wall relief and molding frieze in bas-relief at Hoysaleshwara templ in Halebidu
Ornate wall relief and molding frieze in bas-relief at Hoysaleshwara templ in Halebidu The base of the temple walls consist of moldings with friezes that consist of (from bottom to top) elephants, lions, scrolls, horses, scrolls, puranic scenes, mythical beasts (makara) and swans at Hoysaleshwara temple in Halebidu
The base of the temple walls consist of moldings with friezes that consist of (from bottom to top) elephants, lions, scrolls, horses, scrolls, puranic scenes, mythical beasts (makara) and swans at Hoysaleshwara temple in Halebidu Garuda pillar, 12th century old Kannada inscription at Hoysaleshwara temple in Halebidu
Garuda pillar, 12th century old Kannada inscription at Hoysaleshwara temple in Halebidu Hoysaleshwara temple, Halebid, west side view
Hoysaleshwara temple, Halebid, west side view the Hindu god Ganesha - western side of Hoysaleshwara temple at Halebidu
the Hindu god Ganesha - western side of Hoysaleshwara temple at Halebidu Exquisitely ornated relief carvings on outer wall of Hoysaleswara shrine
Exquisitely ornated relief carvings on outer wall of Hoysaleswara shrine Exterior wall relief carvings on Shantaleshwara shrine of the Hoysaleshwara temple at Halebidu
Exterior wall relief carvings on Shantaleshwara shrine of the Hoysaleshwara temple at Halebidu
Notes
- ↑ Foekema (1996), p.59
- ↑ Kamath (2001), p129
- 1 2 3 Professor S. Settar. "Hoysala Heritage". Frontline, Volume 20 - Issue 08, April 12–25, 2003. Frontline, From the publishers of the Hindu. Retrieved 2006-11-22.
- ↑ UNESCO. "Sacred Ensembles of the Hoysala". UNESCO World Heritage Center. UNESCO. Retrieved 2014-10-03.
- ↑ Quote:"The Hoysala style is an offshoot of the Western Chalukya style", Kamath (2001), pp. 134–36)
- ↑ Quote:"The Western Chalukya carvings were done on green schist (Soapstone). This technique was adopted by the Hoysalas",Takeo Kamiya. "Architecture of the Indian subcontinent, 20 September 1996". Gerard da Cunha-Architecture Autonomous, Bardez, Goa, India. Retrieved 2006-11-22.
- ↑ Quote:"The jagati acts as a pradakshinapatha (path for circumambulation) as the shrine does not provide any such feature", Kamath (2001), p. 135
- ↑ Quote:"This style is unique to the Hoysalas",Arthikaje, Mangalore. "Religion, Literature, Art and Architecture in Hoysala Empire". © 1998-00 OurKarnataka.Com, Inc. Retrieved 2006-11-22.
- 1 2 3 Foekema (1996), p. 61
- ↑ Quote:"Since this tower is a few tiers lower than the main tower and is connected to it, it looks like the nose of the main tower. The Hoysala emblem, "Sala" fighting the lion is usually mounted on the nose", Foekema (1996), p. 22
- ↑ Quote:"An eave is a projecting roof overhanging a wall", Foekema (1996), p. 93
- ↑ K. Kannikeswaran. "Halebidu, Temple of the month". TempleNet. Retrieved 2006-11-22.
- ↑ According to Art critic James Ferguson, Arthikaje, Mangalore. "History of Karnataka-Architecture of Hoysala Empire". © 1998-00 OurKarnataka.Com, Inc. Retrieved 2006-11-22.
- ↑ Percy Brown in Kamath (2001), p. 135
- ↑ Quote:"These pierced window screens are very commonly found in earlier Western Chalukya temples also", Kamath (2001), p. 116)
- ↑ Quote:"The lathe turned pillars is a common feature of Western Chalukya-Hoysala temples", Kamath (2001), p. 117)
- ↑ Madanika also called Salabhanjika or Shilabalika are quite common forms of Hoysala sculpture and are an old Indian tradition going back to Buddhist sculpture. Sala is the Sala tree and bhanjika the chaste maiden. In the Hoysala idiom, madanika figures are decorative objects, put at an angle in the temples so worshipers who circumambulate the temple could view them. They served the purpose of bracket figures to pillars also. Professor S. Settar. "Hoysala Heritage". Frontline, Volume 20 - Issue 08, April 12–25, 2003. Frontline, From the publishers of the Hindu. Retrieved 2006-11-22.
- ↑ Quote:"A frieze is a rectangular band decorated with sculptures", Foekema (1996), p. 93
- ↑ Kamath (2001), p. 134
- ↑ Foekema (1996), p. 62
- ↑ Quote:"In the new style of Hoysala constructions, there are two eaves, one meter apart, that run around the temple. One eaves is located at the roof of the temple where the tower meets the wall. The other eaves is a meter below. Between the two eaves are decorated miniature towers. Below the lower eaves are the ornate sculptural depictions from Hindu mythology, below which are six friezes of equal width. Going from the top frieze, they are hansas (birds), makaras (aquatic monsters), Hindu epics, floral scrolls, horses and finally elephants in the bottom frieze" Foekema, (1996) p. 29
References
- Foekema, Gerad (1 November 2013). A Complete Guide to Hoysala Temples. Abhinav Publications. GGKEY:99SJ36S8ET4.
- Kamath, U. Suryanath: A Concise History of Karnataka from pre-historic times to the present, Jupiter books, 2001, MCC, Bangalore (Reprinted 2002), OCLC 7796041.
- Sastri, Nilakanta K.A.: A History of South India, (1955), From Prehistoric times to fall of Vijayanagar, OUP, New Delhi (Reprinted 2002), ISBN 0-19-560686-8.
- "Landmarks in Hoysala architecture". Retrieved 2006-11-22.
- "Historian Prof. Settar, Hoysala heritage". Retrieved 2006-11-22.
- "The Hoysala Dynasty, Dr. Jyotsna Kamat". Retrieved 2006-11-22.
- "History of Karnataka, Arthikaje". Retrieved 2006-11-22.
- "Architecture of Indian Subcontinent, Takeyo Kamiya". Retrieved 2006-11-22.
- "Halebidu, Temple of the month, TempleNet". Retrieved 2006-11-22.
External links
| Wikimedia Commons has media related to Hoysaleswara Temple. |
- Hoysaleswara Temple at Halebidu near Hassan(Karnataka)
- Karnataka Halebid
- explanation of temple and its architecture in the order as a person would walk around it