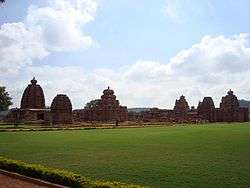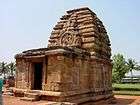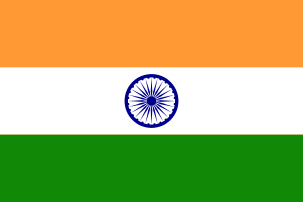Pattadakal
| Pattadakal ಪಟ್ಟದಕಲ್ಲು Paṭṭadakallu | |
|---|---|
| town | |
|
Group of monuments At Pattadakal | |
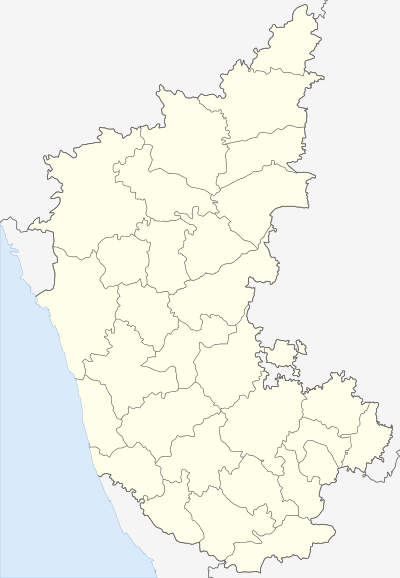 Pattadakal | |
| Coordinates: 15°56′54″N 75°48′57″E / 15.9484°N 75.8159°ECoordinates: 15°56′54″N 75°48′57″E / 15.9484°N 75.8159°E | |
| Country | India |
| State | Karnataka |
| District | Bagalkot |
| Languages | |
| • Official | Kannada |
| Time zone | IST (UTC+5:30) |
| Nearest city | Badami |
| Group of Monuments at Pattadakal | |||||||||
|---|---|---|---|---|---|---|---|---|---|
| Name as inscribed on the World Heritage List | |||||||||
| |||||||||
Pattadakal, also spelled Paṭṭadakallu, is an UNESCO inscribed World Heritage site. It is a village and an important tourist centre in the state of Karnataka and is located on the left bank of the Malaprabha River in Bagalkot district. It is 22 km from Badami, and about 10 km from Aihole, both of which are well known for Chalukya monuments. It is 514 km from Bangalore, The Pre-Chalukya historical and Archaeological site Bachinagudda is also near Pattadakal.
History
Pattadakal is the historical location where Badami Chalukya kings were crowned as it was considered a holy place. Vijayaditya was the first ruler to be crowned here at "Pattadakisuvolal" at the start of 7th century AD. It was the capital of the Chalukya dynasty of Karnataka in Southern India between the 6th and 8th centuries. The Chalukyas built many temples here between the 7th and 8th centuries.[1][2][3] There are ten temples at Pattadakal, including a Jain sanctuary surrounded by numerous small shrines and plinths in fusion of various Indian architectural styles of north India and south India (Rekha, Nagara, Prasada and Dravida Vimana). These temples reflect the various religious sects that existed here. Four temples were built in the Chalukya Dravida style, four in the Nagara style of Northern India, while the Papanatha temple is a fusion of the two idioms. In all, nine Shiva temples and a Jaina basadi (called Jain Narayana temple built in the 9th century during the reign of Krishna II of Rashtrakutas, the last temple to be built at Pattadakal[1]), are situated along the northern course of a river. The oldest of these temples is Sangamesvara built during the reign of Vijayaditya Satyasraya during the period 697-733 AD. The largest of all these temples in Pattadakal is the Virupaksha temple was built by Queen Lokamahadevi and Rani Trilokyamahadevi, between 740 and 745 AD to mark their husband Vikramaditya II's victory over Nandivarman, the Pallava king of Kanchipuramfrom South; the temple was patterned on the lines of the Kailasanatha temple at Kanchipuram. They also built the Mallikarjuna temple.[1][3][4][5]
Pattadakal is a centre of Chalukya art and architecture, noted for its temples and inscriptions which originated in Aihole around 450 AD was perfected at Badami and Pattadakal villages, all in the Bagalkot district; the distinctive Western Chalukyan Architecture was an evolution from blending of the Indo-Aryan Nagara and Dravidian styles.[4] Ptolemy referred to this place as Petrigal. According to inscriptions, the place was known by the names Kisuvolal, Raktapura (Red city), Pattadakal (mostly mountains near Pattadakal gave this name), and Pattada Kisuvolal (meaning:red valley).[2][6] "Pattadakal" also denotes as the place of coronation for the kings of Chalukyan family. According to the literary work Hammira Kavya of 1540, the place was known as Pattashilapura and Hammirapura. It has been mentioned in the 11th and 12th century inscriptions, as well as in the literary work Singirajapurana of 1500 and in Hammira Kavya as the place where the Chalukya kings were crowned.
Pattadakal continued to be an important centre under the Rashtrakutas and the Kalyani Chalukyas. It became a chief city for a small region called Kisukadu-70. The Sindhas of Yaramabarige (Yelburgi) also ruled it for some time.
Chalukya style of architecture
The Chalukya architecture style originated during the 5th – 8th centuries at Aihole in the Malaprabha river basin, in present-day Bagalkot district of Karnataka state. Architects experimented with different architectural styles, blended the Nagara and Dravidian styles, and evolved their own distinctive style. In the middle of the 7th century, temple building activity shifted from Badami to Pattadakal.
UNESCO World Heritage Site
UNESCO in 1987 included Pattadakal in its list of World Heritage sites.[7] [8][9][10][11]
The group of 8th century monuments in Pattadakal are the culmination of the earliest experiments in the vesara style of Hindu temple architecture. The town displays both Dravidian (Southern) and the Nagara (Northern) styles of temple architecture.
Kannada inscription
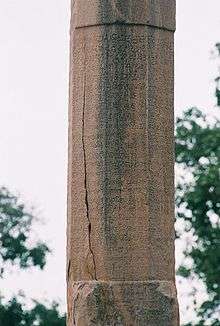
_at_the_Sangameshvara_temple_at_Pattadakal.jpg)
There are numerous Kannada language inscriptions at Pattadakal. Important among them are: One at Virupaksha Temple, which is an 8th (733–745) century Old Kannada inscription on victory pillar; another is in the Sangameshvara temple which is a large Old Kannada inscription of Sinda chieftain Chavunda II (1162 A.D.) describing grants made by King Vijayaditya for the construction of the temple.
Groups of monuments
Jain Temple
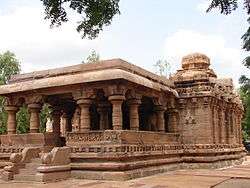
Jain Narayana temple located on the Pattadakal-Badami Road, was built in the Dravidian style by the Rashtrakutas of Manyakheta. It has some beautiful sculptures which probably are dated from the 9th century, built by either King Amoghavarsha I or his son Krishna II. It consists of a mukhamantapa (main hall), a navaranga, shukanasa and garbhagriha. The principle deity of the temple is Parshvanatha, the 23rd tirthankara of Jainism.
Walls of the upper shrine reflect the arrangements of the walls of the ground floor on a diminished scale. Its antarala front is covered by the basal part of the sukanasa (portion of the pinnacle over the portico) projection, while the parapet on the other three sides carries karnakutas and salas. The third storey of lesser width is relieved on its sides except on the front side. The bays contain kudu-like arches and half-arches as in northern style temples. The subdued griva (mane) recess over this storey supports an elegantly carved square shikhara.
Excavation by the Archaeological Survey of India in the premises of the temple has brought to light the remains of a large temple complex built in bricks and also a beautiful sculpture of Tirthankara standing in sama-bhanga (standing representation) indicating the existence of a temple, probably belonging to the pre or beginning of the early Chalukyan rule.
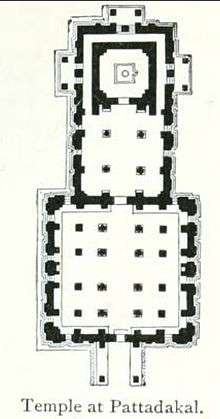
Virupaksha Temple
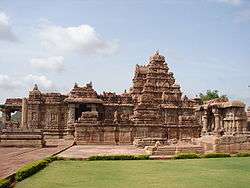
Virupaksha temple is the largest and grandest of all temples in Pattadakal built in 8th century, built by queen Lokamahadevi (Trilokyamahadevi) in 745 to commemorate her husband's victory (Vikramaditya II) over the Pallavas of Kanchi. The Virupaksha temple is rich in sculptures suac asLingodbhava, Nataraja, Ravananugraha and Ugranarasimha. Virupaksha is the earliest dated temple with the sukanasika, being closely followed by the Mallikarjuna temple. The temple is enclosed by a large prakara. According to an inscription, the temple was built by Lokamahadevi, the consort of Vikramaditya to commemorate his three victories over the Pallavas and occupation of Kanchi. Its original name was Lokeshvara or Lokapaleshvara. The temple has a sanctum, an inner passage, pillared navaranga and entrances from the north, east and the south porches. It has a massive gateway in front from the east and a small gate behind. There are inscriptions and imposing stone carved figures inside the stone mantapa. A little inside is the four-pillared Nandimantapa, which has a fine large stone bull. The sanctum has an ambulatory, and installed on the square pedestal is a black Shivalinga. The famous Kailasa temple at Ellora was built on the model of this temple. The Virupaksha temple itself is an exact replica of the Kailasa temple at Kanchi.[12]
Sangameshvara Temple
Sangameshwara Temple (was called Vijayewara) is the oldest temple in Pattadakal, built by Chalukya King Vijayaditya Satyashraya (696-733). It has no sukanasika. The temple is in Dravidian style and consists of a sanctum, inner passage and navaranga. The sanctum and inner passage are enclosed by a path way for pradakshina, which has several lattices of different design; sculptured on the outer walls are various figures like Ugranarasimha and Nataraja. Both the Sangamesvara temple and the Virupaksha temple are similar to each other in being square on plan from the base to shikhara. The main vimana is of three storeys. The lowermost storey is surrounded by two walls. The second storey being an upward projection of the inner wall. While the outer wall encloses the covered circumambulatory round the sanctum. The navaranga has 20 pillars in four rows. Its exterior walls have stone carved figures. The sanctum has a Dravidian style tower. According to an inscription in Kannada dated 1162, it was built by the Early Chalukya king Vijayaditya and was named Vijayeshvara.
Chandrashekhara Temple
To the left of the Sangameshvara is the small Chandrashekhara Temple. Its architectural style is very simple, without any idols or fragile carvings. This small shrine consists of sanctum with a Shivalinga and a small hall. Only one idol of doorkeeper remains now.
Mallikarjuna Temple


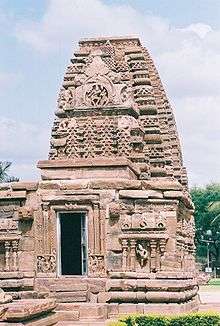
Mallikarjuna Temple is a smaller version of the Virupaksha temple and was built by Vikramadiyta's second queen Trilokyamahadevi in 745. This temple is also was constructed by Rani Trilokyamahadevi to celebrate the victory (by Vikramaditya II) over the Pallavas. The Mallikarjuna temple was built immediately after and close to the Virupaksha temple (It has a similar plan), with a 4 storeyed vimana with a circular griva and shikhara. Mallikarjuna temple in Dravidian style. To the north of the Virupaksha temple lies the Mallikarjuna which was formerly known as Trailokeshvara. It is in close proximity with the Sanghameshvara temple in design, construction and sculpture, but smaller in size. The porch has a beautiful image of Narasimha killing Hiranyakashipu and two female idols. Here are two grand images on both the sides of the entrance to the navaranga. The eighteen pillars of the navaranga have figures pertaining to Ramayana, Mahabharatha and those representing social conditions of those days. On the ceiling are beautiful figures of Gajalakshmi and Shiva-Parvathi with Nandi. On the external walls are sculptures like Shiva, Nandi, Lakulisha, Nataraja, etc. This temple was built by Trailokya Mahadevi, the queen of Vikramaditya II.'
Kashivisvanatha Temple
Kasivisvesvara Temple was the last to be built in early Chalukya style. This temple was built by the Rashtrakutas in the 8th century. Kashi Vishwanatha temple in Nagara style To the north of the Mallikarjuna temple is the temple of Kashivishveshvara of which only the sanctum and a passage is left. On the pillars of the inner passage, female figures are engraved in high relief. On the ceiling, Somaskanda is represented. Its sanctum has a rekhanagara tower. The structure is presumably of the 8th century.
Galganatha Temple
Galaganatha Temple was built a century later in the architecture style of Rekha Nagara Prasada. Temple contains a sculpture of Lord Shiva killing the demon Andhakasura. Galaganatha Temple lies to the north of the Virupaksha and faces the west. It has a navaranga, shukanasa and the sanctum with a linga. Around the sanctum is the circuit path way. In several niches are small figures of Kubera, Gajalakshmi and others. On the external wall niche of the circuit path way is a fine figure of Shiva. The rekhanagara style tower over the temple is very fine. It seems to have been constructed during the first half of the 8th century.
Kadasiddhesvara and Jambulingeswara temples
Kadasiddhesvara and Jambulingeswara temples are both attributed to the 7th century. Kadasiddeshvara temple which has a sculpture of Shiva holding a trident or trishul in his hands and its twin temple, the Jambulinga Temple are all built in Nagara style and resemble the Hucchimalli' Guddi at Aihole.
Jambulinga temple
Behind the Galaganatha temple is the shrine of Jambulinga. It has a sanctum with a shukanasa and a navaranga. At the doorway of the shukanasa are idols of Shiva’s guards Nandi and Virabhadra. In the shrine is the linga. The outer wall niches of the sancyum have idols of Shiva (Lakulisha) and Vishnu. It has a small rekhanagara town.
Kadasiddheshvara temple
To the north, very close to the Jambulinga shrine, is the shrine of Kadasiddheshvara. In size and architecture it is similar to that of Jambulinga. There are several well executed idols of Shiva, Parvathi and Vishnu and other divinities on the outer wall.
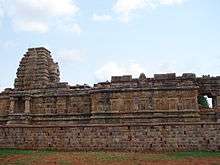
Papanatha temple
Papanatha temple is built in the vesara style dated to 680. The temple was started in nagara style but later changed to a more balanced Dravidian style. Sculptures here speak of scenes from Ramayana and Mahabharatha. This temple has many similarities with the Navabrahma temples in Alampur, Andhra Pradesh, which were also built by Badami Chalukyas. Papanatha Temple is located to the south of the Virupaksha has a portico, main hall, big antechamber and the sanctum with encircled path way. At the doorway of the inner hall are idols of door-keepers, Nandi and Virabhadra. There are 16 pillars in the main hall, which have fine figures of couples and carved figures of females. The ceiling has impressive figures of Shiva-Parvathi with Vishnu and the gandharvas. To the north-west, on the wall is a notable figure of a royal court. Amorous couples and decorative carvings are found in several parts of the temple. On the external walls are figures of lion and elephant riders and Ramayana scenes. The temple appears to have built in stages. The sanctum has a rekhanagara tower. The temple appears to have built in 680.
- Other monuments at Pattadakal
- Apart from these major temples, several small Shiva shrines are seen here.
- According to the inscription on a Shaiva stone pillar found near the Virupaksha, Sangameshvara and Mallikarjuna temples, this pillar with a trident emblem was put up by Jnana Shivacharya, who hailed from Mrigathanikahara, on the north bank of the Ganges. It also states about the gift of land by him to the Vijayeshvara.
- The abundance of Shiva temples here clearly indicates that the place was a great Shaiva centre in ancient times.
- Museum of the Plains and Sculpture gallery is maintained by the Archaeological Survey of India on the Bhutanatha temple road.
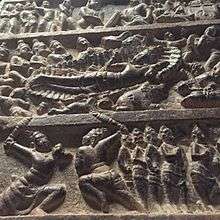
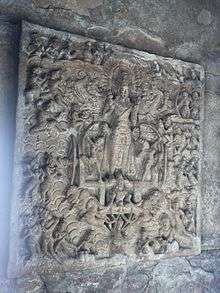
Other important monuments here are the monolithic stone pillar bearing inscriptions, Naganatha temple, Chandrashekara temple and inscriptions in the Mahakuteshwara temple.
(Source: Karnataka State Gazetteer 1983)
Transport
Being a major tourist destination, Pattadakal is well connected by Air, Rail and Road.
Air
The nearest airport is at Belgaum, which is around 180 km from Pattadakal. Although there are not many flights that operate from Belgaum Airport, flights from Indian cities like Mumbai and Chennai operate to Belgaum. The nearest international airport is at Bengaluru.
Rail
Badami is the nearest rail head, located about 22 km from Pattadakal. Trains from major cities such as Bangalore, Solapur and Ahmedabad halt at the station. One can hire a taxi or board a bus to reach Pattadakal from the station.
Road
Pattadakal is well connected by road. State-run buses and tourist buses ply regularly from all the major cities of Karnataka such as Bengaluru, Bijapur, Hubli and Belgaum.
See also
- Badami
- Badami Chalukya Architecture
- Badami Cave Temples
- Mahakuta
- Aihole
- Sudi
- Gajendragad
- Lakkundi
- Mahadeva Temple (Itagi)
- Alampur, Mahbubnagar, Andhra Pradesh
- List of State Protected Monuments in Karnataka
Notes
References
- 1 2 3 "World Heritage Sites - Pattadakal". Archaeological Survey of India. Retrieved 21 June 2016.
- 1 2 "Carved for eternity - Pattadakal". The Hindu. 6 April 2013. Retrieved 24 May 2013.
- 1 2 "A Brief History of Pattadakal" (pdf). UNESCO. Retrieved 1 September 2016.
- 1 2 Gupta, Binoy (January 2005). "The Chalukyan magnificence". Frontline. Retrieved 1 September 2016.
- ↑ "Group of Monuments at Pattadakal". UNESCO. Retrieved 1 September 2016.
- ↑ "Pattadakal". National Informatics Center. Retrieved 21 June 2016.
- ↑ "The Chalukyan magnificence". Retrieved 2009-03-05.
- ↑ "Pattadakal". National Informatics Center. Retrieved 2009-03-05.
- ↑ "World Heritage Sites - Pattadakal, Group of Monuments at Pattadakal (1987), Karnataka". National Informatics Center. Retrieved 2009-03-06.
- ↑ "Group of Monuments at Pattadakal" (pdf). UNESCO Organization. Retrieved 2009-03-09.
- ↑ "SECTION – II, STATE PARTY: INDIA PROPERTY NAME: GROUP OF MONUMENTS AT PATTADAKAL" (PDF). UNESCO Organization. Retrieved 2009-03-09.
- ↑ M. K. Dhavalikar (1982). "Kailasa — The Stylistic Development and Chronology". Bulletin of the Deccan College Research Institute. 41: 33. JSTOR 42931407.
6.Karnataka State Gazetteer 1983
External links
| Wikimedia Commons has media related to Pattadakal. |
- Article: "World Heritage Sites - Romance on the Rocks… Hampi, Badami, Pattadakal, Aihole."
- Pattadakal World Heritage Site
- Pattadakal Photo gallery
- 360 degree photos of pattadakal monuments
- Articles and Travelers' experiences: Romance on the Rocks… Hampi, Badami, Pattadakal, Aihole.
- Pattadakal Google map
- Pattadakal is 22 km from Badami and about 10 km from Aihole, Badami Pattadakal and Aihole are equidistant as shown on Google Maps
