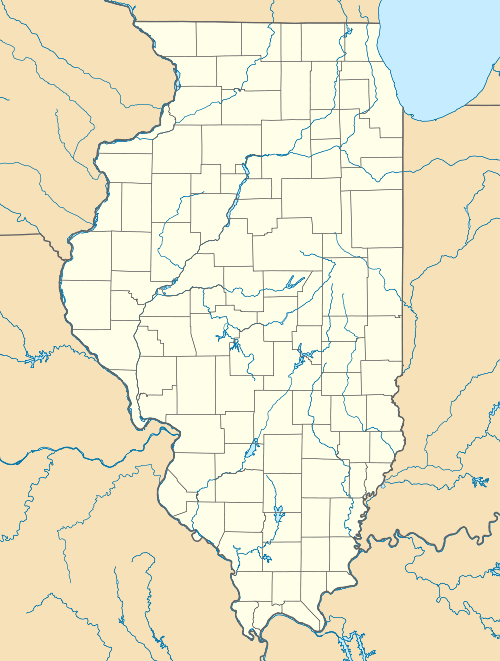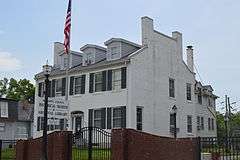John Weir House
|
John Weir House | |
|
Northern end and front | |
  | |
| Location | 715 N. Main St., Edwardsville, Illinois |
|---|---|
| Coordinates | 38°48′59″N 89°57′42″W / 38.81639°N 89.96167°WCoordinates: 38°48′59″N 89°57′42″W / 38.81639°N 89.96167°W |
| Area | less than one acre |
| Built | 1836 |
| Architectural style | Federal |
| NRHP Reference # | 83000329[1] |
| Added to NRHP | May 9, 1983 |
The John Weir House is a historic house located at 715 N. Main St. in Edwardsville, Illinois. Built in 1836, the house is the second-oldest in Edwardsville after the Benjamin Stephenson House. The two-and-one-half story brick house is designed in the Federal style. The front facade of the house has five bays with a central entrance; the entrance is surrounded by a fan light and an arched lintel. The house's gable roof features three dormers on either side, chimneys at either end, and a brick cornice on the rear edge. Dr. John Weir, the owner of the house, ran his doctor's office in the house with his son Edward until the former's death in 1878. In 1963, the Madison County Historical Society purchased the house and converted it to a museum.[2]
The house was added to the National Register of Historic Places on May 9, 1983.[1]
References
- 1 2 National Park Service (2010-07-09). "National Register Information System". National Register of Historic Places. National Park Service.
- ↑ Weissman, Stephen E.; Cindi Longwisch; Pauline Meyer; Irene Mindrup (January 5, 1983). "National Register of Historic Places Inventory - Nomination Form: The Weir House" (PDF). National Park Service. Retrieved February 24, 2014.
