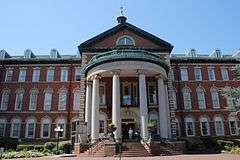Mount St. Joseph Academy (West Hartford, Connecticut)
|
Mount St. Joseph Academy | |
|
Mount St. Joseph Academy in 2008 | |
  | |
| Location | 235 Fern Street, West Hartford, Connecticut |
|---|---|
| Coordinates | 41°46′5″N 72°43′26″W / 41.76806°N 72.72389°WCoordinates: 41°46′5″N 72°43′26″W / 41.76806°N 72.72389°W |
| Area | 29 acres (12 ha) |
| Built | 1905 |
| Architect | Dwyer,J. J.; O'Neil,William |
| Architectural style | Colonial Revival |
| NRHP Reference # | 83003561[1] |
| Added to NRHP | December 22, 1983 |
The Mount St. Joseph Academy is a historic former school building at 235 Fern Street in West Hartford, Connecticut. It is a 4-5 story brick and stone structure with Colonial Revival styling, designed by Hartford architect John J. Dwyer and built in 1905-08. It was operated by the Sisters of Mercy as a Roman Catholic school for girls, reaching a maximum enrollment of 565 in 1958. The school closed due to declining enrollment in 1978.[2] The building was listed on the National Register of Historic Places on December 22, 1983.[1]
In 1996 the building was renovated for use as an assisted living facility, which presently (2013) is operated as Atria Hamilton Heights.[3]
See also
References
- 1 2 National Park Service (2009-03-13). "National Register Information System". National Register of Historic Places. National Park Service.
- ↑ "NRHP nomination for Mount St. Joseph Academy" (PDF). National Park Service. Retrieved 2014-12-06.
- ↑ http://www.atriaseniorliving.com/atria-hamilton-heights-west-hartford-ct.aspx?CommunityNumber=10727&utm_source=A&utm_medium=cpc&utm_term=senior_living_west_hartford&utm_content=Senior_Living&utm_campaign=Atria_Hamilton_Heights Atria Hamilton Heights website
This article is issued from Wikipedia - version of the 11/28/2016. The text is available under the Creative Commons Attribution/Share Alike but additional terms may apply for the media files.
