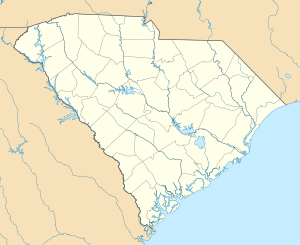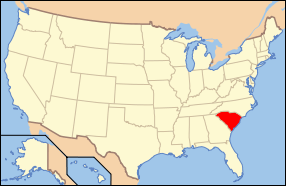Neal and Dixon's Warehouse
|
Neal and Dixon's Warehouse | |
|
Neal and Dixon's Warehouse, west facade, 2015 | |
  | |
| Location | 303 S. Main St., Mullins, South Carolina |
|---|---|
| Coordinates | 34°12′9″N 79°15′10″W / 34.20250°N 79.25278°WCoordinates: 34°12′9″N 79°15′10″W / 34.20250°N 79.25278°W |
| Area | 1.9 acres (0.77 ha) |
| Built | 1926 |
| MPS | Flue-Cured Tobacco Production Properties TR |
| NRHP Reference # | 84003822[1] |
| Added to NRHP | August 3, 1984 |
Neal and Dixon’s Warehouse in Mullins, Marion County, South Carolina, was built circa 1926 for J.S. Neal, C.O. Dixon, and J.H. Dixon, Sr.[2][3] The virtually unaltered warehouse is a typical example of traditional tobacco warehouse construction. It is also important in the history of tobacco marketing in the area. At the time of its construction Neal and Dixon’s Warehouse was said to be one of the largest and most modern warehouses in South Carolina. In the 1926 season, the warehouse employed over 800 people.[3]
The 1 1⁄2-story, common bond brick building has a metal-covered gable roof, with a number of skylights. There are stepped parapets on the front and rear elevations. The front windows are six-over-six with concrete lintels and sills. There are eight arched loading bays on the side elevations. Arched drive-throughs are located on the front and rear. The front drive-through was enlarged.
It was listed in the National Register of Historic Places on August 3, 1984.[1]
See also
- Old Brick Warehouse: Another historic tobacco warehouse in Mullins
References
- 1 2 National Park Service (2009-03-13). "National Register Information System". National Register of Historic Places. National Park Service.
- ↑ "Neal and Dixon's Warehouse" (pdf). National Register of Historic Places - Nomination and Inventory. n.d. Retrieved 24 July 2012.
- 1 2 "Neal and Dixon's Warehouse, Marion County (S. Main St., Mullins)". National Register Properties in South Carolina. South Carolina Department of Archives and History. Retrieved 24 July 2012.

