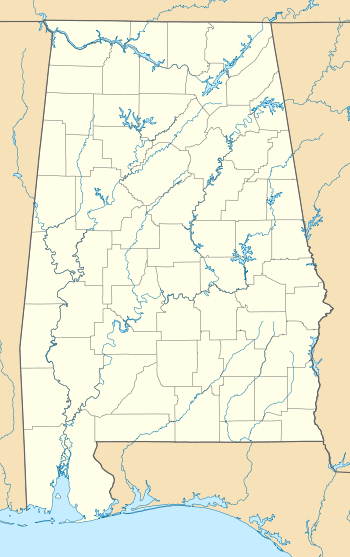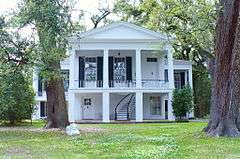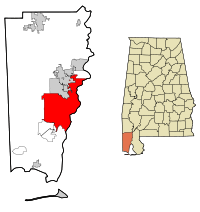Oakleigh Historic Complex (Mobile, Alabama)
|
Oakleigh | |
|
Oakleigh, centerpiece of the Oakleigh Historic Complex. | |
  | |
| Location |
350 Oakleigh Place Mobile, Alabama |
|---|---|
| Coordinates | 30°40′51.14″N 88°3′37.78″W / 30.6808722°N 88.0604944°WCoordinates: 30°40′51.14″N 88°3′37.78″W / 30.6808722°N 88.0604944°W |
| Area | 2 acres (0.81 ha) |
| Built | 1833[1] |
| Architectural style | Greek Revival |
| NRHP Reference # | 71000104[2] |
| Added to NRHP | May 27, 1971 |
Oakleigh is a c. 1833 historic house museum in Mobile, Alabama, United States. It is the centerpiece of the Oakleigh Historic Complex, a grouping of buildings that contain a working-class raised cottage, Union Barracks, and a modern archives building.[1] The name for the estate comes from a combination of the word oak and the Anglo-Saxon word lea, that means meadow.[1] The complex is within the Oakleigh Garden Historic District, the surrounding district and neighborhood being named after the estate.
History
Oakleigh was built on 35 acres (140,000 m2) of woodland west of Mobile in 1833 by James W. Roper, a brick mason from James City County, Virginia. Also a dry goods merchant and cotton factor, Roper chose this site for his house because of its valuable clay pit. He operated a Water Street brickyard in downtown Mobile on the present-day site of the RSA Battle House Tower. While building Oakleigh, Roper lost his first wife, Sarah Ann Davenport, and a child. He remarried in 1838 upon completion of Oakleigh, and had four children with his second wife, Eliza Ann Simison.[1]
The Panic of 1837 hit Roper and his business interests hard. After borrowing $20,000 to build the home, he was unable to pay back his loans, and the bank repossessed the home. Roper's brother-in-law, Boyd Simison, bought Oakleigh, half of the estate's acreage, and all but one of Roper's 18 slaves. He then allowed Roper and his family to live in the home rent-free until 1850. With his business interests failing, Roper followed his brother-in-law's example, becoming a lumber merchant and moving to New Orleans, Louisiana in 1850.[1]
Alfred Irwin, treasurer of the Mobile & Ohio Railroad, purchased the house in 1852. During the American Civil War his wife, Margaret Kilshaw Irwin, defended the home against Union soldiers by proclaiming the property neutral territory on account of her British citizenship and hanging the Union Jack from the balcony. T.K. and Lee Fearn Irwin, their sons, were both veterans of the Civil War and gained local prominence in the late 19th century. Lee served as Mobile's assistant postmaster, president of the Cherokee Cotton Mills, and manager of the Mobile Oil Mills. His older brother T.K., once aide to Confederate president Jefferson Davis, went on to establish the Mobile Cotton Exchange and later became its president. T.K. married Mary Anna Ketchum. Much of their correspondence from the Civil War years and after remains on file at Oakleigh today. Oakleigh remained in the Irwin family until sold by Daisy Irwin Clisby, granddaughter of Alfred, in 1916.[1]
Architecture
Built as a raised, galleried villa in the Greek Revival style, Oakleigh is one of the largest T-shaped homes in the state of Alabama. The unique shape of the home allows for cross-ventilation in Mobile's humid subtropical climate. The lower floor was originally a raised basement, likely built of handmade brick from the site, once functioned as a workspace and storage. The home's second floor contains the main living quarters. The quarter-turn, cantilever staircase rising to the front door was designed by James Roper.[1]
The complex
The Oakleigh Historic Complex also consists of the Union Barracks, the Cox-Deasy Cottage, and the Minnie Mitchell Archives.
- The Union Barracks, built in 1867, used to be known as the Cook's House. It has been restored to tell the story of post-Emancipation life in Mobile. It is one of the few surviving structures built for Reconstruction after the Civil War.[1]
- The Cox-Deasy Cottage, built in 1850 is a Creole raised cottage, now serves as a program space for the Historic Mobile Preservation Society. ref name="Oakleigh"/>
- Minnie Mitchell Archives, houses the archives of the Historic Mobile Preservation Society.[3] The archives house historic maps, surname files, Mardi Gras related files, newspapers and newspaper clippings, scrapbooks, and numerous special collections.[3]
See also
References
- 1 2 3 4 5 6 7 8 "Oakleigh House Museum". "Historic Mobile Preservation Society". Retrieved 2007-12-02.
- ↑ National Park Service (2010-07-09). "National Register Information System". National Register of Historic Places. National Park Service.
- 1 2 "Minnie Mitchell Archives". "Historic Mobile Preservation Society". Archived from the original on 2007-11-12. Retrieved 2007-11-30.
External links
- Historic Mobile Preservation Society - operates Oakleigh Historic Complex

