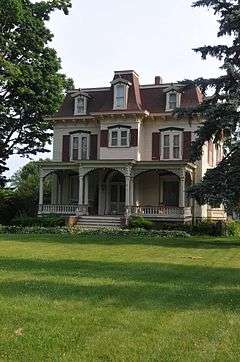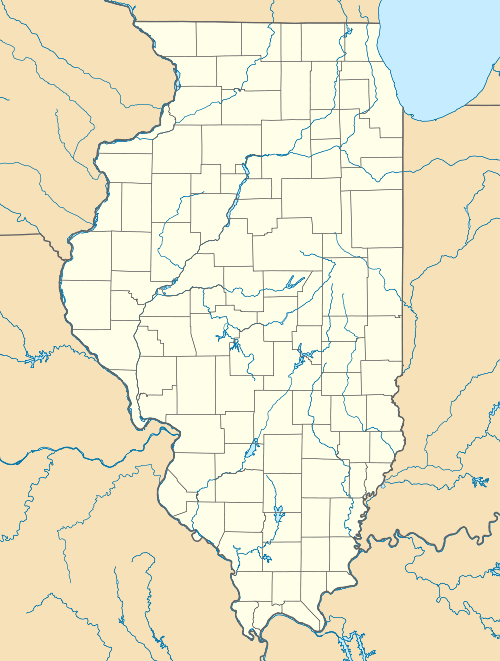Richard M. Skinner House
|
Richard M. Skinner House | |
 | |
  | |
| Location | 627 E. Peru St., Princeton, Illinois |
|---|---|
| Coordinates | 41°22′18″N 89°27′13″W / 41.37167°N 89.45361°WCoordinates: 41°22′18″N 89°27′13″W / 41.37167°N 89.45361°W |
| Area | 1 acre (0.40 ha) |
| Built | 1878 |
| Architect | Bryant, Joseph Plummer |
| Architectural style | Italianate, Second Empire |
| NRHP Reference # | 83000302[1] |
| Added to NRHP | February 10, 1983 |
The Richard M. Skinner House is a historic house located at 627 East Peru Street in Princeton, Illinois. Built in 1878, the house was designed by Princeton architect Joseph Plummer Bryant. Bryant's design was largely a Second Empire work but also included Italianate elements. The house has a mansard roof, a characteristic Second Empire feature, with a projecting central pavilion at the front entrance; seven dormers project from the roof. The roof's cornice is bracketed, displaying the design's Italianate influence. A veranda along the front of the house features detailed moldings along the edge of the roof and a balustrade along the bottom.[2]
The house was added to the National Register of Historic Places on February 10, 1983.[1]
References
- 1 2 National Park Service (2010-07-09). "National Register Information System". National Register of Historic Places. National Park Service.
- ↑ Tarsinos, Electra (September 15, 1982). "National Register of Historic Places Inventory - Nomination Form: Richard M. Skinner House" (PDF). Illinois Historic Preservation Agency. Retrieved June 12, 2016.
This article is issued from Wikipedia - version of the 12/2/2016. The text is available under the Creative Commons Attribution/Share Alike but additional terms may apply for the media files.