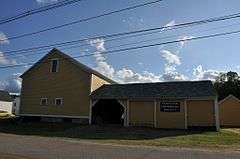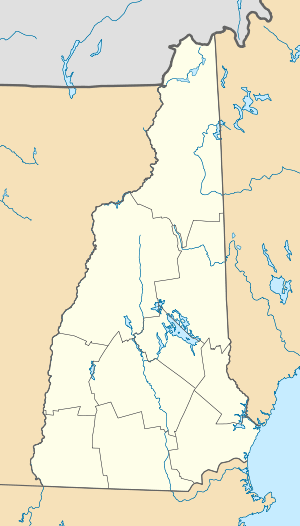Rolfe Barn
|
Rolfe Barn | |
 | |
  | |
| Location | 16 Penacook St., Concord, New Hampshire |
|---|---|
| Coordinates | 43°17′0″N 71°35′23″W / 43.28333°N 71.58972°WCoordinates: 43°17′0″N 71°35′23″W / 43.28333°N 71.58972°W |
| Area | 1.5 acres (0.61 ha) |
| Built | 1790 |
| NRHP Reference # | 07000154[1] |
| Added to NRHP | March 15, 2007 |
The Rolfe Barn is a historic barn at 16 Penacook Street in the Penacook village of Concord, New Hampshire. Built c. 1790, the timber frame barn is probably the best-preserved barn of the period in the state. It is also distinctive for its construction methods and materials, which are also rarely seen to survive in New Hampshire. The building's frame is made of oversized timbers, which were hand-hewn and then smoothed with an adze, a rare step not usually taken for barn construction. The building was framed as two separate three-bay English-style barns joined by bay in the center, giving the frame seven bays in all. The interior layout of the barn matches this construction: the central area has two threshing bays, and there are hay lofts on the outer ends.[2]
The barn sits in a property that also includes a 1770s house that was moved to the site c. 1888, a wagon shed from the turn of the 20th century, and a 1998 house that is occupied by the property's caretakers. When the barn was sold with the intent of moving it in the 1990s, the Penacook Historical Society raised funds to acquire the entire property, and now uses it as its headquarters.[2]
The property was listed on the National Register of Historic Places in 2007.[1]
See also
References
- 1 2 National Park Service (2010-07-09). "National Register Information System". National Register of Historic Places. National Park Service.
- 1 2 "NRHP nomination for Rolfe Barn" (PDF). National Park Service. Retrieved 2014-03-12.
