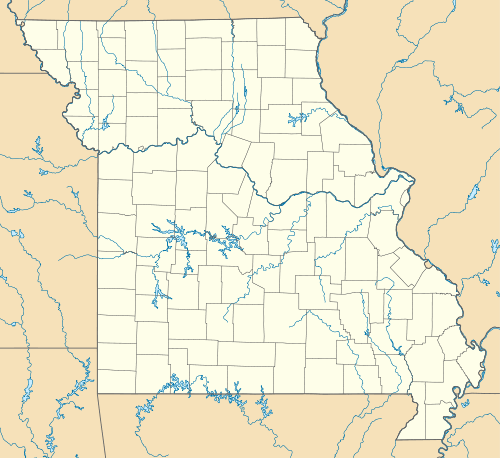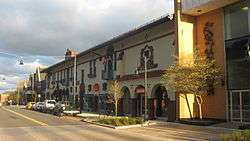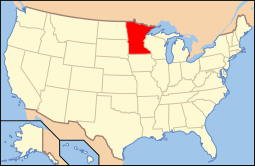Southeast Missourian Building
|
Southeast Missourian Building | |
|
Southeast Missourian Building, April 2013 | |
 | |
| Location | 301 Broadway, Cape Girardeau, Missouri |
|---|---|
| Coordinates | 37°18′28″N 89°31′16″W / 37.30778°N 89.52111°WCoordinates: 37°18′28″N 89°31′16″W / 37.30778°N 89.52111°W |
| Area | less than one acre |
| Built | 1924-1925 |
| Built by | Gerhardt, J.W. |
| Architect | Barnett, T.P. |
| Architectural style | Mission/spanish Revival |
| MPS | Cape Girardeau, Missouri MPS |
| NRHP Reference # | 05000509[1] |
| Added to NRHP | June 1, 2005 |
Southeast Missourian Building is a historic commercial building located at Cape Girardeau, Missouri. It built in 1924-1925, and is a two-story, white stucco and red brick Mission Revival style building. It is a steel reinforced concrete building on a concrete foundation with a full basement and measures approximately 162 feet by 160 feet. The building houses the offices of the Southeast Missourian newspaper.[2]:5
It was listed on the National Register of Historic Places in 2005.[1]
References
- 1 2 National Park Service (2010-07-09). "National Register Information System". National Register of Historic Places. National Park Service.
- ↑ Melinda Winchester. Michael Bricknell, Emilie Eqgemever. Lisa Graham. Catie Myers, Terri Foley, and Dr. Steven Hoffman (February 2005). "National Register of Historic Places Inventory Nomination Form: Southeast Missourian Building" (PDF). Missouri Department of Natural Resources. Retrieved 2016-11-01.
This article is issued from Wikipedia - version of the 12/2/2016. The text is available under the Creative Commons Attribution/Share Alike but additional terms may apply for the media files.


