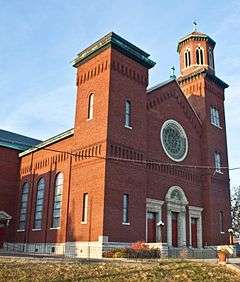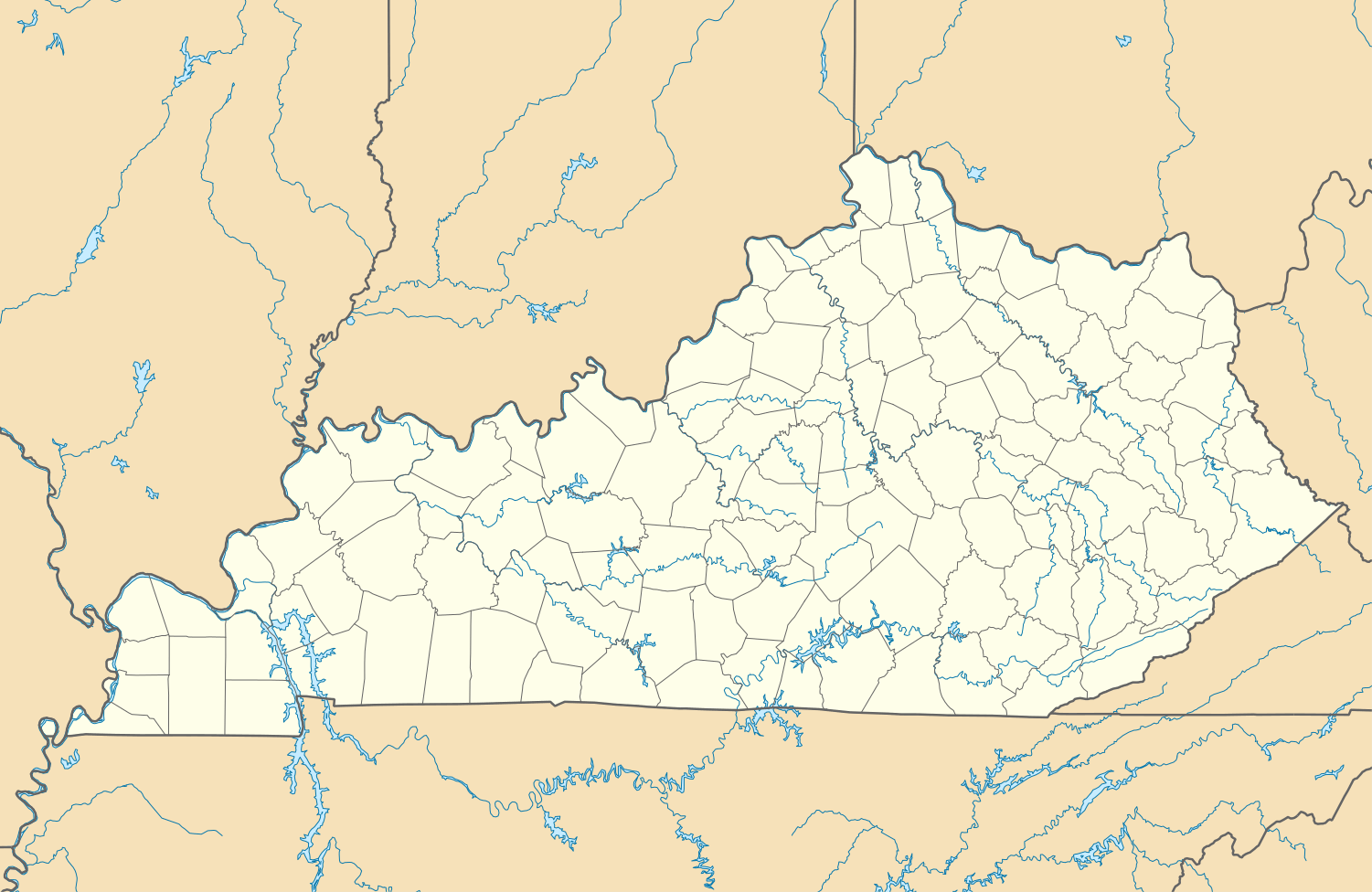St. Augustine Church Complex
|
St. Augustine Church Complex | |
 | |
  | |
| Location | 1839 Euclid Ave., Covington, Kentucky |
|---|---|
| Coordinates | 39°3′58″N 84°30′47″W / 39.06611°N 84.51306°WCoordinates: 39°3′58″N 84°30′47″W / 39.06611°N 84.51306°W |
| Area | 2 acres (0.81 ha) |
| Built | 1913 |
| Architect | Davis, David; McClorey, Howard |
| Architectural style | Renaissance |
| NRHP Reference # | 05001321[1] |
| Added to NRHP | November 25, 2005 |
St. Augustine Catholic Church Complex is a historic church located at 1839 Euclid Avenue in Covington, Kentucky.
The history of the St. Augustine parish began with the immigration of Germans to the Northern Kentucky area in the 1840s, and cresting in the 1890s. The German influx of immigrants to the area was attributable to economic hardship, religious persecution and the harsh treatment by the Prussian government. In addition, advertising of attractive prices for pork played a large part in enticing the Germans to the Ohio River Valley of Northern Kentucky and Cincinnati. [2]
Initial settlement concentrated in the Main Strasse neighborhood of Covington, but by the 1860 s and 1870s, the Germans began to move into the southwestern part of the city, a separate entity known as the City of Central Covington. St. Augustine was the fifth Catholic parish established in Covington and the original St. Augustine church was built in 1870. The Reverend Father Joseph Goebbels led the church in the 1870s and organized a wire nail factory to pay back the debt incurred in constructing the church. The enterprise was not successful and a number of parishioners lost their life savings in the venture. The parish was returned to a sound financial footing by Father Paul Abeln who was pastor from 1883 until his death in 1911.[2]
The existing church was designed by local architect David Davis (1865–1932), who also designed the 1910 Cathedral Basilica of the Assumption, Covington. Little is known of Davis, considering he designed two prominent churches in the city. Construction began on the Euclid Avenue structure in 1913 under the direction of Father William Kathman and the church was dedicated by Bishop Camillus P. Macs on December 20, 1914. The church stands 60' high, 52' wide, 92' in the transept and 160' long. Seating capacity is 1000.[2]
Construction of the existing school building, built of the same dark red brick as the church, began in 1915, and was completed in September 1916.[2]
_-_nave_2.jpg)
References
- ↑ National Park Service (2009-03-13). "National Register Information System". National Register of Historic Places. National Park Service.
- 1 2 3 4 "National Register Information System Registration" (PDF). National Register of Historic Places. National Park Service. Retrieved 2010-12-13.