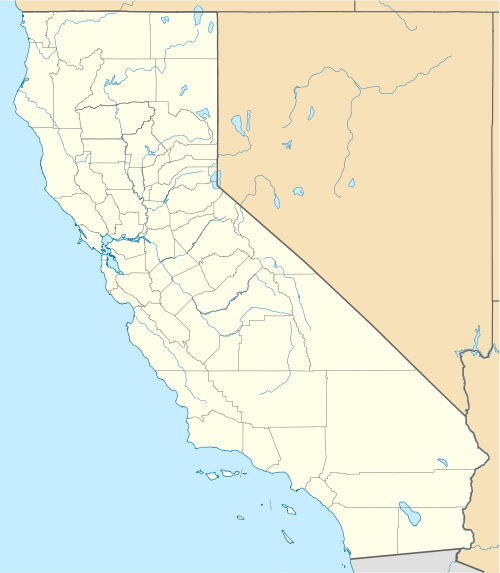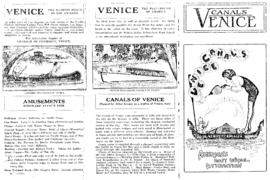Venice Canal Historic District
|
Venice Canal Historic District | |
|
Venice Canal Historic District | |
   | |
| Location | Los Angeles, California |
|---|---|
| Coordinates | 33°59′1″N 118°27′55″W / 33.98361°N 118.46528°WCoordinates: 33°59′1″N 118°27′55″W / 33.98361°N 118.46528°W |
| Built | 1905 |
| Architect | Moses Sherman, Eli Clark |
| NRHP Reference # | 82002193[1] |
| LAHCM # | 270 |
| Significant dates | |
| Added to NRHP | August 30, 1982 |
| Designated LAHCM | July 15, 1983 |

The Venice Canal Historic District is a district in the Venice section of Los Angeles, California. The district is noteworthy for its man-made canals built in 1905 by developer Abbot Kinney as part of his Venice of America plan. Kinney sought to recreate the appearance and feel of Venice, Italy, in Southern California.
The canals are roughly bounded by Eastern Court on the east, Court A on the south, Strongs Drive on the west, and Court E on the north. There are four east-west canals (Carroll Canal, Linnie Canal, Howland Canal, and Sherman Canal) and two north-south canals (Eastern Canal and Grand Canal). The beautifully lit canals with gondoliers and arched bridges drew widespread publicity and helped sell lots in the development.
However, as the automobile gained in popularity, the canals were viewed by many as outdated, and the bulk of the canals were filled in 1929 to create roads. By 1940, the remaining canals had fallen into disrepair, and the sidewalks were condemned by the city. The canal district remained in poor condition for more than 40 years, as numerous proposals to renovate the canals failed due to lack of funding, environmental concerns, and disputes as to who should bear the financial responsibility. The canals were finally renovated in 1992, with the canals being drained and new sidewalks and walls being built. The canals re-opened in 1993 and have become a desirable and expensive residential section of the city.
The residential district surrounding the remaining canals was listed on the National Register of Historic Places in 1982. However, in recent years, there has been extensive renovation work on many of the old houses, and many large, modern houses have been built.
Former canals
Before 1929, the area covered by canals was approximately three to four times as large as today. The entire area between Abbot Kinney, Pacific, and Venice Blvd. were canals. These canals were:[2]
- Coral Canal (now Main St.)
- Cabrillo Canal (now Cabrillo Ave.)
- Venus Canal (now San Juan Ave.)
- Lion Canal (now Windward Ave.)
- Altair Canal (now Altair St.)
- Aldebaren Canal (now Market St.)
- Grand Canal (now Grand Boulevard)
Canal Improvement Project
The existing canals were not part of the original Venice Canals built by Abbott Kinney.
They were saved by the mere fact that they did not have a large enough tax base and resident improvements on the lots. At the time the Canals were being filled to make vehicle streets, Los Angeles was in a recession, and couldn't assess the existing canal property owners to pay for the removal and filling in of the canals.
Throughout history, there were several attempts to rehabilitate, restore or improve the canals. However, in every case, the projects were met with fierce opposition and those plans all were stopped or died. One Plan, the Deep water plan, received City of Los Angeles Approval, assessments were sent to the property owners, and Mayor Bradley did a news photo with local residents of the first shovel. But a lawsuit and opposition stopped the project. This project was to include access by large boats from Marina Del Rey into the Venice Canals.
In 1983 Ruth Galanter was elected to the City Council office and inherited a neighborhood sponsored assessment for improving the Venice Canals. The original assessment project was sponsored by the Venice Canals Association(VCA) in 1977 during Pat Russel's term as City Councilperson. The first attempted design was done by City of Los Angeles Engineer Luis Ganajas. The design was known as the vertical wall plan, similar to the Marina Del Rey walls. At the time there were at least 3 attempts through history to restore or rehabilitate the Venice Canals, all leading to failure or opposition. The last attempt was a deep water plan that was stopped in the 1960s. Ruth Galanter was not happy with the environmental aspects, the costs, the Historical design and the safety of the Vertical wall plan, so one of her early actions was to stop the city engineers from pursuing such a plan. Galanter asked the Coastal Conservancy to review the options for the canals, and the state agency returned several plans suggestions, including one using Armorflex. The majority of the neighbors who would be assessed by the new design were opposed to the Armorflex plan. Ruth told the head of the VCA, Mark Galanty, that she would be open to another plan if we found it, but the Armorflex plan was the current city direction. So Mark assembled a committee of the VCA to locate a compromise design and material. Loffelstein, or Loffel Block was identified by a VCA site committee member Andy Shores as possibly meeting those goals. It allowed plants to grow inside the material, could be placed on a slope to allow birds and wildlife to climb out of the canals, was safe for small children as it allowed them to hold on to the sides, and or climb out of the Canals, and was lower cost than the Armorflex. Ruth agreed, and instructed the City Engineers to design a plan using the Loffel Block. Councilwoman Galanter, and staff member Jim Bichart, as well as City Engineers Luis Ganajas, environmental engineer Russ Ruffing worked on the City, State and National approvals. At the Coastal Commission hearing the Venice Canals Association supported the plan, and there was finally no opposition to the restoring of the Venice Canals. The estimated costs for the improvements were 6 million dollars, and included dredging the canals and removing the soil to a class 1 toxic site, removing crumbling sidewalks, replacing new sidewalks, 5 feet deep in center, 1 1/2 feet on the sides, Loffel black at 55 degrees through the canals. Rebuilding the foot bridges that go over the canals. The property owners in the canals paid approximately $6,600 over a 10 year-period for a 30 by 90 foot lot frontage, and $7,800 for a 40 by 90 foot lot frontage. Work began in March 1992, and was completed in 1993. The assessment could be paid in full, or paid over time with interest at approximately 5%.[31]
In addition, the traffic circle at Pacific and Windward Avenues is located on top of what once was the Venice Lagoon.[3]
See also
- History of Venice, California
- National Register of Historic Places listings in Los Angeles, California
- List of Los Angeles Historic-Cultural Monuments on the Westside
References
- ↑ National Park Service (2008-04-15). "National Register Information System". National Register of Historic Places. National Park Service.
- ↑ Masters, Nathan (April 5, 2013). "The Lost Canals of Venice of America". LA as Subject. KCET. Retrieved December 24, 2014.
- ↑ Stanton, Jeffrey. "Map of Venice, 1925". Venice History Site.
External links
| Wikimedia Commons has media related to Venice Canal Historic District. |
- David Asper Johnson, "Venice canals open after $6 million restoration", ARGONAUT, Oct. 21, 1993
- Harriet Modler, "Venice on the Pacific", HISTORIC TRAVELLER, July 1998, pp. 56+
- Alan Eyerly, David Hirning, "Groundbreaking held for long-delayed Venice Canals restoration project", ARGONAUT, Mar. 5, 1992
- J.H. Davidson, I.F. White, "Venice district", CITY EMPLOYEE, Apr. 1930
- Diane Hadley, Tom Litari, "Transition in the Venice Canals", Scan
- Gerald Faris, "Venice Canals--A Slum Minus Misery; Venice Canals--A Slum Minus Misery VENICE CANALS--NO SLUM", Los Angeles Times, June 1, 1975
- "Immense Sale: Record ad Venice Canal", Los Angeles Times, July 2, 1905
- "Venice Canals May Be Filled: Civic Conference Proposes Boulevard System Kinney Company's President Favors Project Backers Predict Solution of Traffic Problem", Los Angeles Times, Nov 15, 1924
- "March of Progress to Engulf Venice Canals: Old Landmarks Downed; Waterways of Picturesque Venice Soon Will be But Memory--a Sacrifice to Progress", Los Angeles Times, Nov 8, 1925
- "Venice Canals to Be Filled: Long Controversy Ends With Signing of Contract Waterways to be Converted Into Streets Supreme Court Ruling Favors Change", Los Angeles Times, June 12, 1929
- "Old Venice Canals Get Death Blow: New Storm Drain to Take Water Away Completed in Safe Manner", Los Angeles Times, Oct. 20, 1929
- "Agency Official Favors Saving Venice Canals", Los Angeles Times, March 16, 1958

