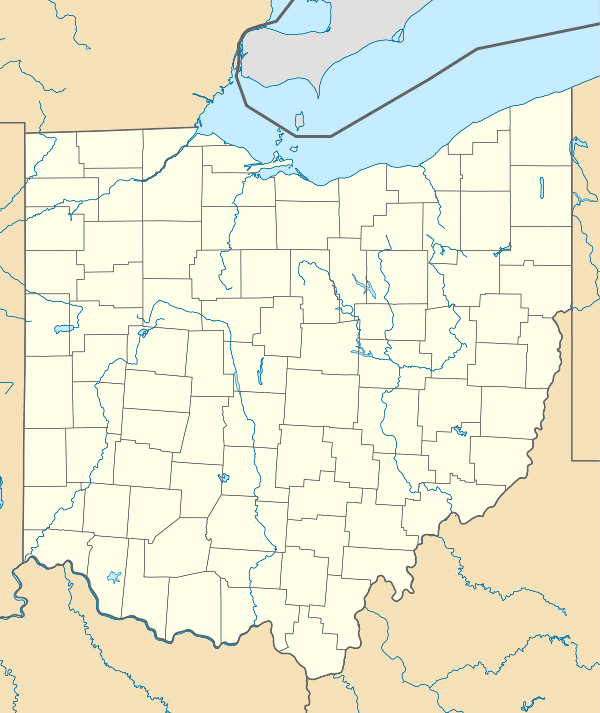Welsh Congregational Church
|
Welsh Congregational Church | |
|
Front and southern side, showing fire damage | |
  | |
| Location | 220 N. Elm St., Youngstown, Ohio |
|---|---|
| Coordinates | 41°6′14″N 80°39′4″W / 41.10389°N 80.65111°WCoordinates: 41°6′14″N 80°39′4″W / 41.10389°N 80.65111°W |
| Area | Less than 1 acre (0.40 ha) |
| Built | 1861 |
| Architectural style | Greek Revival, Queen Anne |
| MPS | Downtown Youngstown MRA |
| NRHP Reference # | 86001947[1] |
| Added to NRHP | July 23, 1986 |
The Welsh Congregational Church is a historic church in Youngstown, Ohio, United States. Formed by some of Youngstown's large Welsh American community, it was once the center of Welsh life in Youngstown, and it has been designated a historic site.
During the middle and late nineteenth century, Youngstown began to develop as an industrial powerhouse,[2]:7 and its population expanded with the arrival of thousands of western European immigrants. The largest ethnic group was Welsh, many of whom came to work in coal mines at Brier Hill, west of the city.[2]:9 Some of the Welshmen founded a Congregational church at Brier Hill in 1845, but significant growth prompted the members to construct a new building in Youngstown itself, near downtown, in 1861. This building, the present structure, soon became an ethnic community center as well as a house of worship.[3] Major reconstruction was performed on the building in 1887, completely changing its architectural style.[2]:9 Few other alterations were made over the next century, and by the 1980s, it was Youngstown's oldest church and the only frame house of worship without recent modifications.[3]
One and a half stories tall,[3] the church is composed of weatherboarded and shingled walls and an asbestos roof, set upon a stone foundation.[1] It was originally a Greek Revival structure, although the Queen Anne style has dominated since 1887. The floor plan is vaguely cruciform, with the arms placed so near the street that they appear to form the facade, and the top of the cross protrudes only a slight distance from the arms. All sections are gable-roofed.[3] Small dormer windows are placed in the arm roofs, and a polygonal tower with a steep roof sits atop the facade.[4]
In 1986, the Welsh Congregational Church was listed on the National Register of Historic Places, qualifying both because of its historically significant architecture and because of its place in community history. It was part of a multiple property submission of downtown-area buildings, along with numerous commercial buildings, the Masonic Temple, and First Presbyterian Church. By this time, it was no longer occupied by its original owners, having become home instead to the Messiah Holiness Church.[1]
References
- 1 2 3 National Park Service (2010-07-09). "National Register Information System". National Register of Historic Places. National Park Service.
- 1 2 3 Williams, Judy. National Register of Historic Places Inventory/Nomination: Downtown Youngstown Multiple Resource Area. National Park Service, 1985-11-18.
- 1 2 3 4 Owen, Lorrie K., ed. Dictionary of Ohio Historic Places. Vol. 2. St. Clair Shores: Somerset, 1999, 967.
- ↑ Welsh Congregational Church, Ohio Historical Society, 2007. Accessed 2010-02-13.
