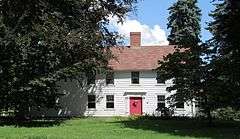Whitman House
|
Whitman House | |
 | |
  | |
| Location | 208 North Main Street, West Hartford, Connecticut |
|---|---|
| Coordinates | 41°46′33″N 72°44′43″W / 41.77583°N 72.74528°WCoordinates: 41°46′33″N 72°44′43″W / 41.77583°N 72.74528°W |
| Area | 0.7 acres (0.28 ha) |
| Built | 1764 |
| Architect | Whitman,John,Jr. |
| Architectural style | Colonial |
| MPS | Eighteenth-Century Houses of West Hartford TR |
| NRHP Reference # | 86002028[1] |
| Added to NRHP | September 10, 1986 |
The Whitman House is a historic house at 208 North Main Street in West Hartford, Connecticut. It is a 2-1/2 story wood frame structure, nine bays wide, with a rear leanto section giving it a saltbox appearance. The original five-bay section of the house was built c. 1764 by John Whiting, Jr., a prominent landowner who was involved in a petition to separate West Hartford from Hartford. The house was extended to nine bays in 1807, and underwent a major architect-led rehabilitation in 1913.[2]
The house was listed on the National Register of Historic Places on September 10, 1986.[1]
See also
References
- 1 2 National Park Service (2009-03-13). "National Register Information System". National Register of Historic Places. National Park Service.
- ↑ "NRHP nomination for Whitman House" (PDF). National Park Service. Retrieved 2014-12-06.
This article is issued from Wikipedia - version of the 11/29/2016. The text is available under the Creative Commons Attribution/Share Alike but additional terms may apply for the media files.