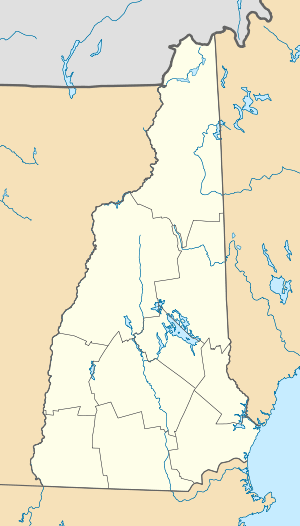Windmill Hill (Dublin, New Hampshire)
|
Windmill Hill | |
 | |
  | |
| Location | Dublin, New Hampshire |
|---|---|
| Coordinates | 42°53′14″N 72°2′9″W / 42.88722°N 72.03583°WCoordinates: 42°53′14″N 72°2′9″W / 42.88722°N 72.03583°W |
| Built | 1934 |
| Architect | Epps,Thomas Byrd |
| Architectural style | Colonial Revival |
| MPS | Dublin MRA |
| NRHP Reference # | [1] |
| Added to NRHP | December 18, 1983 |
Windmill Hill is an historic house on Windmill Hill Road in Dublin, New Hampshire. The 1 1/2 story wood frame house was designed by Boston architect Thomas Byrd Epps, and built in 1934 for Priscilla Prince Whitney. The Colonial Revival house was designed in the spirit of an old New England farmstead. It is in the shape of a wide and flattened U, and is set on the side of Windmill Hill with views to the southeast. Originally built as a summer residence, it has been weatherized for year-round occupation.[2]
The house was listed on the National Register of Historic Places in 1983.[1]
See also
References
- 1 2 National Park Service (2008-04-15). "National Register Information System". National Register of Historic Places. National Park Service.
- ↑ "NRHP nomination for Windmill Hill" (PDF). National Park Service. Retrieved 2014-04-17.
This article is issued from Wikipedia - version of the 11/26/2016. The text is available under the Creative Commons Attribution/Share Alike but additional terms may apply for the media files.
