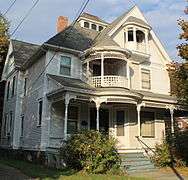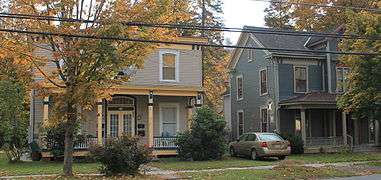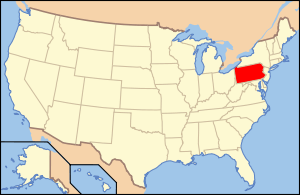Honesdale Residential Historic District
|
Honesdale Residential Historic District | |
|
| |
  | |
| Location | Roughly bounded by Lackawaxen R., Dyberry Cr. and Dyberry Cemetery, Overlook and 18th Sts., Honesdale, Pennsylvania |
|---|---|
| Coordinates | 41°34′51″N 75°15′35″W / 41.58083°N 75.25972°WCoordinates: 41°34′51″N 75°15′35″W / 41.58083°N 75.25972°W |
| Area | 97 acres (39 ha) |
| Architect | Kreitner, William & Frederick; Beers, Elias T., et al. |
| Architectural style | Queen Anne, Italianate |
| NRHP Reference # | 97001670[1] |
| Added to NRHP | February 6, 1998 |
Honesdale Residential Historic District, is a national historic district located at Honesdale, Wayne County, Pennsylvania. The district includes 289 contributing buildings and 5 contributing sites in a predominantly residential neighborhood of Honesdale. The residences were built between 1830 and 1940, in a variety of popular architectural styles including Greek Revival, Italianate, Bungalow / American Craftsman, Colonial Revival, Second Empire, Queen Anne. The larger homes are typically 2 1/2-story, wood frame dwellings with hipped and gable roofs. The district also includes some former factories, such as the Irving Cut Glass Co. and Honesdale Show Company, and a former Armory. The contributing sites consist of four cemeteries and Riverside Park.[2]
It was added to the National Register of Historic Places in 1997.[1]
References
- 1 2 National Park Service (2010-07-09). "National Register Information System". National Register of Historic Places. National Park Service.
- ↑ "National Historic Landmarks & National Register of Historic Places in Pennsylvania" (Searchable database). CRGIS: Cultural Resources Geographic Information System. Note: This includes Donald Jengo; Charles Devereaux; Fran Devereaux (October 1997). "National Register of Historic Places Inventory Nomination Form: Honesdale Residential Historic District" (PDF). Retrieved 2012-06-10.



