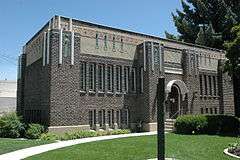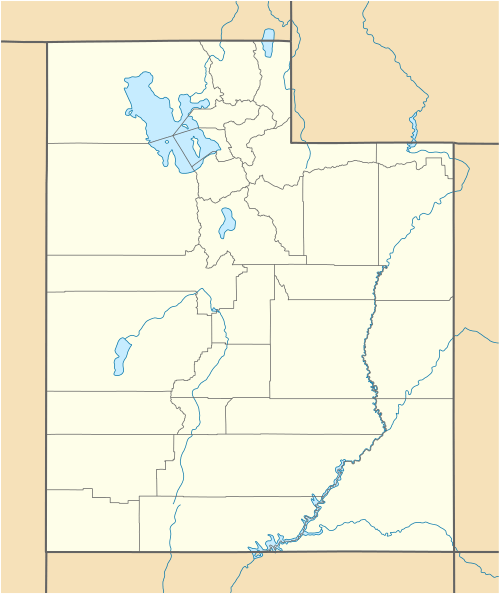Springville Carnegie Library
|
Springville Carnegie Library | |
 | |
  | |
| Location | 175 S. Main St., Springville, Utah |
|---|---|
| Coordinates | 40°9′51″N 111°36′36″W / 40.16417°N 111.61000°WCoordinates: 40°9′51″N 111°36′36″W / 40.16417°N 111.61000°W |
| Area | 0.1 acres (0.040 ha) |
| Built | 1922 |
| Architect | Ware & Treganza |
| Architectural style | Prairie School |
| MPS | Carnegie Library TR |
| NRHP Reference # | 91001821[1] |
| Added to NRHP | December 13, 1991 |
The Springville Carnegie Library at 175 S. Main St. in Springville, Utah, United States is a Prairie School style Carnegie library building completed in 1922. It is one of the 23 Carnegie Libraries built in Utah. It functioned as the city public library until 1965, when the library was moved to a new larger. The 1922 building was listed on the National Register of Historic Places in 1991.[1][2] It now houses a pioneer relic museum.
Physical Appearance
The National Register of Historic Places Registration Form[3] describes the building as building that follows the Carnegie Library standards. The building is generally characterized by Prairie style architecture, most notably seen in the tall, vertical windows arranged in a strong horizontal band on both the main and lower levels. However, the main entry is characterized by its classical influences including the rounded top main door capped by a semi-circular pre-cast concrete hood with decorative scroll brackets on both sides.
The library is rectangular in shape and one-and-one-half stories in height. The exterior consists of textured bricks and is capped by a horizontal band of stucco decorated in ceramic tile mosaics. This stucco also characterized by a brick soldier course at the top and bottom.
Large masonry piers interrupt at all four corners of the building as well as at the main entry. They divide the main facade into three symmetrical parts.
In the 1970s, an imitation mansard roof was added and this greatly altered its appearance. This addition rendered the Springville Carnegie Library ineligible for recognition by the National Register of Historic Places. Since then, the mansard roof was removed, which restored the building to its original appearance. It is now currently eligible.
The last modification to the exterior of the building was the replacement of a three foot tall brick railing wall at the main entry by a cast iron railing.
References
- 1 2 National Park Service (2010-07-09). "National Register Information System". National Register of Historic Places. National Park Service.
- ↑ "National Register of Historic Places Inventory/Nomination: Springville Carnegie Library" (PDF). National Park Service. and accompanying photos
- ↑ National Register of Historic Places Registration Form