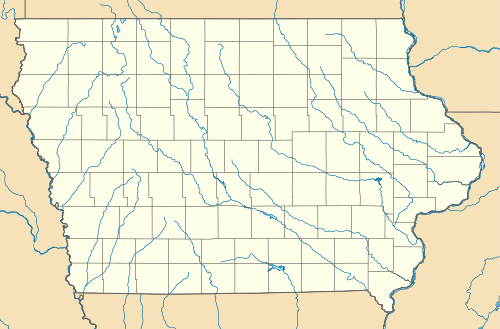Bethel AME Church (Davenport, Iowa)
|
Bethel A.M.E. Church | |
|
| |
  | |
| Location |
323 W. 11th Street Davenport, Iowa |
|---|---|
| Coordinates | 41°31′51″N 90°34′41″W / 41.53083°N 90.57806°WCoordinates: 41°31′51″N 90°34′41″W / 41.53083°N 90.57806°W |
| Area | less than one acre |
| Built | 1909 |
| Architect | Clausen & Clausen |
| Architectural style | Bungalow/Craftsman |
| MPS | Davenport MRA |
| NRHP Reference # | 83002401[1] |
| Added to NRHP | July 7, 1983 |
Bethel A.M.E. Church is located at 323 W. 11th Street, Davenport, Iowa, United States. It is listed on the National Register of Historic Places in 1983.
History
.jpg)
The African Methodist Episcopal Church congregation was founded in Davenport in November 1865 and it was incorporated on January 1, 1866.[2] Their first location was at the corner of Fourth and Gaines Street.[3] Not only was it the first of several small churches that were founded by the Black community in Davenport after the conclusion of the American Civil War, it was the first in the State of Iowa.[2] The black community itself was relatively small and scattered in Davenport until the 1920s.[4][5] The trustees were Emanuel Franklin, P.C. Cooper, Hy Simon and William Van Duzer.[6]
The property at the corner of Eleventh and Ripley Streets was purchased in 1875 for $1,800.[2] In 1909 the congregation finished the current church building in the heart of the city’s African-American Community, which at the time had grown to 50 congregants.[7] Before its completion, services were held in the building's basement. At the time it was constructed the congregation changed its name to Bethel A.M.E. Church. William W. Williams was the pastor during this period.[8]
Architecture
The Davenport architectural firm of Clausen & Clausen designed the building using two styles that are typically found in home construction: Bungalow and American Craftsman styles. The choice seems appropriate for a denomination that emphasizes simplicity and avoidance of ceremony and symbolism.[8] The building also features round-arch, stained glass windows that recall the Romanesque Revival style, and more typical of ecclesiastical architecture, rather than rectilinear windows.
References
- ↑ National Park Service (2010-07-09). "National Register Information System". National Register of Historic Places. National Park Service.
- 1 2 3 Deirdre Cox Baker (April 8, 2016). "Bethel AME celebrates 150th year". Quad-City Times. Davenport. Retrieved 2016-04-08.
- ↑ "Chapter 20: Churches and Parishes". Scott County Iowa USGenWeb Project. Retrieved 2010-04-09.
- ↑ Martha H. Bowers (January 1982). "NRHP Multiple Resource Assessment: Historical and Architectural Resources of Davenport" (PDF). National Park Service. (pages 1-30 of PDF document)
- ↑ Martha H. Bowers (July 1983). "NRHP Multiple Resource Assessment: Historical and Architectural Resources of Davenport, Iowa (Part II)" (PDF). National Park Service. Northwest and north-central Davenport, the Fulton Addition, and McClellan Heights (pages 30-69 of PDF document)
- ↑ Svendsen, Marlys A., Bowers, Martha H. Davenport Where the Mississippi runs west: A survey of Davenport History & Architecture (Davenport: City of Davenport, 1982) 1-11.
- ↑ Svendsen. 11-3.
- 1 2 Martha Bowers, Marlys Svendsen-Roesler. "Bethel AME Church" (PDF). National Park Service. Retrieved 2014-11-01.
External links
- Archiplanet Listing
- Bethel A.M.E. Church - Davenport, Iowa
- Bethel A.M.E. Church - 150th Anniversary - Davenport, Iowa