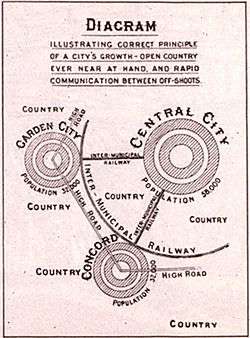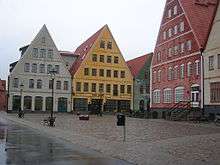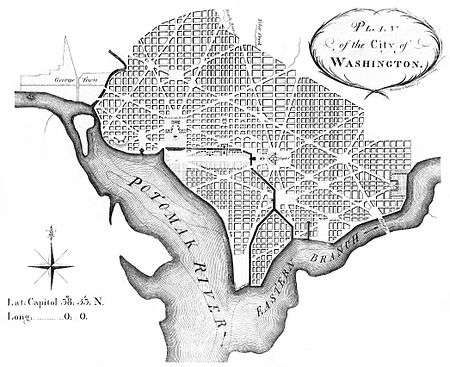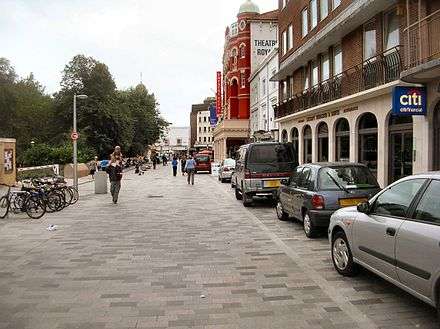Urban design
Urban design is the process of designing and shaping cities, towns and villages. In contrast to architecture, which focuses on the design of individual buildings, urban design deals with the larger scale of groups of buildings, streets and public spaces, whole neighborhoods and districts, and entire cities, with the goal of making urban areas functional, attractive, and sustainable.[1]
Urban design is an inter-disciplinary subject that utilizes elements of many built environment professions, including landscape architecture, urban planning, architecture, civil and municipal engineering.[2] It is common for professionals in all these disciplines to practice in urban design. In more recent times different sub-strands of urban design have emerged such as strategic urban design, landscape urbanism, water-sensitive urban design, and sustainable urbanism.
Urban design demands an understanding of a wide range of subjects from physical geography, through to social science, and an appreciation for disciplines, such as real estate development, urban economics, political economy and social theory.
Urban design is about making connections between people and places, movement and urban form, nature and the built fabric. Urban design draws together the many strands of place-making, environmental stewardship, social equity and economic viability into the creation of places with distinct beauty and identity. Urban design draws these and other strands together creating a vision for an area and then deploying the resources and skills needed to bring the vision to life.
Urban design theory deals primarily with the design and management of public space (i.e. the 'public environment', 'public realm' or 'public domain'), and the way public places are experienced and used. Public space includes the totality of spaces used freely on a day-to-day basis by the general public, such as streets, plazas, parks and public infrastructure. Some aspects of privately owned spaces, such as building facades or domestic gardens, also contribute to public space and are therefore also considered by urban design theory. Important writers on urban design theory include Christopher Alexander, Peter Calthorpe, Gordon Cullen, Andres Duany, Jane Jacobs, Mitchell Joachim, Jan Gehl, Allan B. Jacobs, Kevin Lynch, Aldo Rossi, Colin Rowe, Robert Venturi, William H. Whyte, Camillo Sitte, Bill Hillier (Space syntax), Elizabeth Plater-Zyberk and Kelvin Campbell.
History
Although contemporary professional use of the term 'urban design' dates from the mid-20th century, urban design as such has been practiced throughout history. Ancient examples of carefully planned and designed cities exist in Asia, Africa, Europe and the Americas, and are particularly well-known within Classical Chinese, Roman and Greek cultures (see Hippodamus of Miletus).
European Medieval cities are often, and often erroneously, regarded as exemplars of undesigned or 'organic' city development. There are many examples of considered urban design in the Middle Ages (see, e.g., David Friedman, Florentine New Towns: Urban Design in the Late Middle Ages, MIT 1988). In England, many of the towns listed in the 9th century Burghal Hidage were designed on a grid, examples including Southampton, Wareham, Dorset and Wallingford, Oxfordshire, having been rapidly created to provide a defensive network against Danish invaders. 12th century western Europe brought renewed focus on urbanisation as a means of stimulating economic growth and generating revenue. The burgage system dating from that time and its associated burgage plots brought a form of self-organising design to medieval towns. Rectangular grids were used in the Bastides of 13th and 14th century Gascony, and the new towns of England created in the same period.
Throughout history, design of streets and deliberate configuration of public spaces with buildings have reflected contemporaneous social norms or philosophical and religious beliefs (see, e.g., Erwin Panofsky, Gothic Architecture and Scholasticism, Meridian Books, 1957). Yet the link between designed urban space and human mind appears to be bidirectional. Indeed, the reverse impact of urban structure upon human behaviour and upon thought is evidenced by both observational study and historical record. There are clear indications of impact through Renaissance urban design on the thought of Johannes Kepler and Galileo Galilei (see, e.g., Abraham Akkerman, "Urban planning in the founding of Cartesian thought," Philosophy and Geography 4(1), 2001). Already René Descartes in his Discourse on the Method had attested to the impact Renaissance planned new towns had upon his own thought, and much evidence exists that the Renaissance streetscape was also the perceptual stimulus that had led to the development of coordinate geometry (see, e.g., Claudia Lacour Brodsky, Lines of Thought: Discourse, Architectonics, and the Origins of Modern Philosophy, Duke 1996).
The beginnings of modern urban design in Europe are associated with the Renaissance but, especially, with the Age of Enlightenment. Spanish colonial cities were often planned, as were some towns settled by other imperial cultures. These sometimes embodied utopian ambitions as well as aims for functionality and good governance, as with James Oglethorpe's plan for Savannah, Georgia. In the Baroque period the design approaches developed in French formal gardens such as Versailles were extended into urban development and redevelopment. In this period, when modern professional specialisations did not exist, urban design was undertaken by people with skills in areas as diverse as sculpture, architecture, garden design, surveying, astronomy, and military engineering. In the 18th and 19th centuries, urban design was perhaps most closely linked with surveyors (engineers) and architects. The increase in urban populations brought with it problems of epidemic disease, the response to which was a focus on public health, the rise in the UK of municipal engineering and the inclusion in British legislation of provisions such as minimum widths of street in relation to heights of buildings in order to ensure adequate light and ventilation.
Much of Frederick Law Olmsted's[3] work was concerned with urban design, and the newly formed profession of landscape architecture also began to play a significant role in the late 19th century.
Modern urban design
Modern urban design is a part of the wider discipline of Urban planning. Indeed, Urban planning began as a movement primarily occupied with matters of public health and urban design.

Planning and architecture went through a paradigm shift at the turn of the 20th century. The industrialized cities of the 19th century had grown at a tremendous rate, with the pace and style of building largely dictated by private business concerns. The evils of urban life for the working poor were becoming increasingly evident as a matter for public concern. The laissez-faire style of government management of the economy, in fashion for most of the Victorian era, was starting to give way to a New Liberalism that championed intervention on the part of the poor and disadvantaged. Around 1900, theorists began developing urban planning models to mitigate the consequences of the industrial age, by providing citizens, especially factory workers, with healthier environments.
The first modern urban planning theorist was Sir Ebenezer Howard, who initiated the garden city movement in 1898.[4] Howard's ideas, although utopian were also highly practical and were adopted around the world in the ensuing decades. His garden cities were intended to be planned, self-contained communities surrounded by parks, containing proportionate and separate areas of residences, industry and agriculture. Inspired by the Utopian novel Looking Backward and Henry George's work Progress and Poverty, Howard published his book Garden Cities of To-morrow in 1898, commonly regarded as the most important book in the history of urban planning.[5] His idealised garden city would house 32,000 people on a site of 6,000 acres (2,428 ha), planned on a concentric pattern with open spaces, public parks and six radial boulevards, 120 ft (37 m) wide, extending from the centre. The garden city would be self-sufficient and when it reached full population, another garden city would be developed nearby. Howard envisaged a cluster of several garden cities as satellites of a central city of 50,000 people, linked by road and rail.[6]
The first garden cities were created at Letchworth[7] and Welwyn Garden City in Hertfordshire. Sir Frederic Osborn extended the movement to regional planning.[8]
Urban planning became professionalized at this period, with input from utopian visionaries as well as from the practical minded infrastructure engineers and local councilors combining to produce new design templates for political consideration. The Town and Country Planning Association was founded in 1899 and the first academic course on urban planning was offered by the University of Liverpool in 1909.[9]
The first official consideration of these new trends was embodied in the Housing and Town Planning Act of 1909 that compelled local authorities to introduce coherent systems of town planning across the country using the new principles of the 'garden city', and to ensure that all housing construction conformed to specific building standards.[10]
Following this Act, surveyors, civil engineers, architects, lawyers and others began working together within local government in the United Kingdom to draw up schemes for the development of land and the idea of town planning as a new and distinctive area of expertise began to be formed. In 1910, Thomas Adams was appointed as the first Town Planning Inspector at the Local Government Board, and began meeting with practitioners. The Town Planning Institute was established in 1914 with a mandate to advance the study of town-planning and civic design.[11] The first university course in America was established at Harvard University in 1924.
The automobile was an important influence on the design of urban development in the 20th century, and the rise of the "urban design" movement can be seen in part as a reaction to the adverse impact of car-use and car orientated design. 'Urban design' was first used as a distinctive term when Harvard University hosted a series of Urban Design Conferences from 1956 . These conferences provided a platform for the launching of Harvard's Urban Design program in 1959-60. The writings of Jane Jacobs, Kevin Lynch, Gordon Cullen and Christopher Alexander became authoritative works for the school of Urban Design.
Gordon Cullen's The Concise Townscape, first published in 1961, also had a great influence on many urban designers. Cullen examined the traditional artistic approach to city design of theorists such as Camillo Sitte, Barry Parker and Raymond Unwin. He created the concept of 'serial vision', defining the urban landscape as a series of related spaces.
Jane Jacobs' The Death and Life of Great American Cities, published in 1961, was also a catalyst for interest in ideas of urban design. She critiqued the Modernism of CIAM, and asserted that the publicly unowned spaces created by the 'city in the park' notion of Modernists was one of the main reasons for the rising crime rate. She argued instead for an 'eyes on the street' approach to town planning, and the resurrection of main public space precedents, such as streets and squares, in the design of cities.
Kevin Lynch's The Image of the City of 1961 was also seminal to the movement, particularly with regards to the concept of legibility, and the reduction of urban design theory to five basic elements - paths, districts, edges, nodes, landmarks. He also made popular the use of mental maps to understanding the city, rather than the two-dimensional physical master plans of the previous 50 years.
Other notable works include Rossi's Architecture of the City (1966), Venturi’s Learning from Las Vegas (1972), Colin Rowe's Collage City (1978), and Peter Calthorpe's The Next American Metropolis (1993). Rossi introduced the concepts of 'historicism' and 'collective memory' to urban design, and proposed a 'collage metaphor' to understand the collage of new and older forms within the same urban space. Calthorpe, on the other hand, developed a manifesto for sustainable urban living via medium density living, as well as a design manual for building new settlements in accordance with his concept of Transit Oriented Development (TOD). Bill Hillier and Julienne Hanson in "The Social Logic of Space" (1984) introduced the concept of Space Syntax to predict how movement patterns in cities would contribute to urban vitality, anti-social behaviour and economic success. The popularity of these works resulted in terms such as 'historicism', 'sustainability', 'livability', 'high quality of urban components', etc. become everyday language in the field of urban planning.
Current trends

Various current movements in urban design seek to create sustainable urban environments with long-lasting structures, buildings and a great liveability for its inhabitants. The most clearly defined form of walkable urbanism is known as the Charter of New Urbanism. It is an approach for successfully reducing environmental impacts by altering the built environment to create and preserve smart cities which support sustainable transport.[1] Residents in compact urban neighborhoods drive fewer miles, and have significantly lower environmental impacts across a range of measures, compared with those living in sprawling suburbs.[12] The concept of Circular flow land use management has also been introduced in Europe to promote sustainable land use patterns, that strive for compact cities and a reduction of greenfield land taken by urban sprawl.
In sustainable construction the recent movement of New Classical Architecture promotes a sustainable approach towards urban construction that appreciates and develops smart growth, walkability, architectural tradition and classical design.[13][14] This in contrast to modernist and globally uniform architecture, as well as opposing solitary housing estates and suburban sprawl.[15] Both trends started in the 1980s.
Principles


Public spaces are frequently subject to overlapping management responsibilities of multiple public agencies or authorities and the interests of nearby property owners, as well as the requirements of multiple and sometimes competing users. The design, construction and management of public spaces therefore typically demands consultation and negotiation across a variety of spheres. Urban designers rarely have the degree of artistic liberty or control sometimes offered in design professions such as architecture. It also typically requires interdisciplinary input with balanced representation of multiple fields including engineering, ecology, local history, and transport planning.
The scale and degree of detail considered varies depending on context and needs. It ranges from the layout of entire city regions, cities, as with l'Enfant's plan for Washington DC, Griffin and Mahony's plan for Canberra and Doxiadis' plan for Islamabad (although such opportunities are obviously rare), through 'managing the sense of a region' as described by Kevin Lynch, to the design of street furniture.
Urban design may encompass the preparation of design guidelines and regulatory frameworks, or even legislation to control development, advertising, etc. and in this sense overlaps with urban planning. It may encompass the design of particular spaces and structures and in this sense overlaps with architecture, landscape architecture, highway engineering and industrial design. It may also deal with ‘place management’ to guide and assist the use and maintenance of urban areas and public spaces.
Most urban design work is undertaken by urban planners, landscape architects and architects. There are also professionals who identify themselves specifically as urban designers. Many architecture, landscape and planning programs incorporate urban design theory and design subjects into their curricula and there are an increasing number of university programs offering degrees in urban design, usually at post-graduate level.
Urban design considers:
- Pedestrian zones
- Incorporation of nature within a city
- Aesthetics
- Urban structure – How a place is put together and how its parts relate to each other
- Urban typology, density and sustainability - spatial types and morphologies related to intensity of use, consumption of resources and production and maintenance of viable communities
- Accessibility – Providing for ease, safety and choice when moving to and through places
- Legibility and wayfinding – Helping people to find their way around and understand how a place works
- Animation – Designing places to stimulate public activity
- Function and fit – Shaping places to support their varied intended uses
- Complementary mixed uses – Locating activities to allow constructive interaction between them
- Character and meaning – Recognizing and valuing the differences between one place and another
- Order and incident – Balancing consistency and variety in the urban environment in the interests of appreciating both
- Continuity and change – Locating people in time and place, including respect for heritage and support for contemporary culture
- Civil society – Making places where people are free to encounter each other as civic equals, an important component in building social capital
Equality issues
Until the 1970s, the design of towns and cities took little account of the needs of people with disabilities. At that time, disabled people began to form movements demanding recognition of their potential contribution if social obstacles were removed. Disabled people challenged the 'medical model' of disability which saw physical and mental problems as an individual 'tragedy' and people with disabilities as 'brave' for enduring them. They proposed instead a 'social model' which said that barriers to disabled people result from the design of the built environment and attitudes of able-bodied people. 'Access Groups' were established composed of people with disabilities who audited their local areas, checked planning applications and made representations for improvements. The new profession of 'access officer' was established around that time to produce guidelines based on the recommendations of access groups and to oversee adaptations to existing buildings as well as to check on the accessibility of new proposals. Many local authorities now employ access officers who are regulated by the Access Association. A new chapter of the Building Regulations (Part M) was introduced in 1992. Although it was beneficial to have legislation on this issue the requirements were fairly minimal but continue to be improved with ongoing amendments. The Disability Discrimination Act 1995 continues to raise awareness and enforce action on disability issues in the urban environment.
See also
References
- 1 2 Boeing; et al. (2014). "LEED-ND and Livability Revisited". Berkeley Planning Journal. 27: 31–55. Retrieved 2015-04-15.
- ↑ Van Assche, K., Beunen, R., Duineveld, M., & de Jong, H. (2013). Co-evolutions of planning and design: Risks and benefits of design perspectives in planning systems. Planning Theory, 12(2), 177-198.
- ↑ "Frederick Law Olmsted". fredericklawolmsted.com.
- ↑ Peter Hall, Mark Tewdwr-Jones (2010). Urban and Regional Planning. Routledge.
- ↑ "To-morrow: A Peaceful Path to Real Reform".
- ↑ Goodall, B (1987), Dictionary of Human Geography, London: Penguin.
- ↑ Hardy 1999, p. 4.
- ↑ History 1899–1999 (PDF), TCPA.
- ↑ "urban planning".
- ↑ "The birth of town planning".
- ↑ RTPI.org.uk, About the RTPI. Retrieved 17 January 2013
- ↑ Ewing, R "Growing Cooler - the Evidence on Urban Development and Climate Change". Retrieved on: 2009-03-16.
- ↑ Charter of the New Urbanism
- ↑ "Beauty, Humanism, Continuity between Past and Future". Traditional Architecture Group. Retrieved 23 March 2014.
- ↑ Issue Brief: Smart-Growth: Building Livable Communities. American Institute of Architects. Retrieved on 2014-03-23.
Further reading
- Barnett, Jonathan, An Introduction to Urban Design, Harper & Row, New York 1982, ISBN 0-06-430376-4
- Carmona, Matthew, and Tiesdell, Steve, editors, Urban Design Reader, Architectural Press of Elsevier Press, Amsterdam Boston other cities 2007, ISBN 0-7506-6531-9
- Foroughmand Araabi, Hooman. "A typology of Urban Design theories and its application to the shared body of knowledge" Urban Design International 21.1 (2016): 11-24.
- Hardinghaus, Matthias, 'Learning Outcomes and Assessment Criteria in Urban Design: A Problematisation of Spatial Thinking', Cebe Transaction, The Online Journal of the Centre for Education in the Built Environment, 2006, 3(2), 9-22
- Larice, Michael, and MacDonald, Elizabeth, editors, The Urban Design Reader, Routledge, New York London 2007, ISBN 0-415-33386-5
- Hillier B. and Hanson J. "The Social Logic of Space". Cambridge University Press, 1984. ISBN 0-521-36784-0.
- David Gosling, Barry Maitland, Concepts of urban design, University of Minnesota 1984, ISBN 0-312-16121-2.
- Aseem Inam, Designing Urban Transformation, New York and London: Routledge, 2013 (ISBN 978-0415837705).
- Van Assche, K., Beunen, R., Duineveld, M., & de Jong, H. "Co-evolutions of planning and design: Risks and benefits of design perspectives in planning systems". 2013 Planning Theory, 12(2), 177-198.