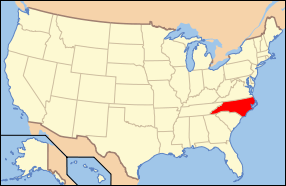Dr. Glenn R. Frye House
|
Dr. Glenn R. Frye House | |
|
Dr. Glenn Frye House, September 2012 | |
  | |
| Location | 539 N. Center St., NE, Hickory, North Carolina |
|---|---|
| Coordinates | 35°44′24″N 81°20′18″W / 35.74000°N 81.33833°WCoordinates: 35°44′24″N 81°20′18″W / 35.74000°N 81.33833°W |
| Area | less than one acre |
| Built | 1937 |
| Built by | Herman, Q.E. |
| Architect | Clemmer, Robert L. |
| Architectural style | Colonial Revival |
| NRHP Reference # | 09000600[1] |
| Added to NRHP | August 5, 2009 |
Dr. Glenn R. Frye House is a historic home located at Hickory, Catawba County, North Carolina. It was built in 1937, and is a two-story, Colonial Revival style stone dwelling. It has a 1 1/2-story frame wing. Also on the property are the contributing garage (1937); wrought-iron balustrade, fence, and gates (1937); and stone wall (1937).[2]
It was listed on the National Register of Historic Places in 2009.[1]
References
- 1 2 National Park Service (2010-07-09). "National Register Information System". National Register of Historic Places. National Park Service.
- ↑ Beth Keane (March 2009). "Dr. Glenn R. Frye House" (pdf). National Register of Historic Places - Nomination and Inventory. North Carolina State Historic Preservation Office. Retrieved 2014-08-01.
This article is issued from Wikipedia - version of the 11/30/2016. The text is available under the Creative Commons Attribution/Share Alike but additional terms may apply for the media files.


