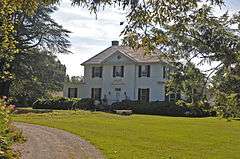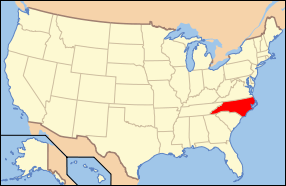Montrose (Hillsborough, North Carolina)
|
Montrose | |
|
Montrose, March 2007 | |
  | |
| Location | 320 St. Mary's Rd., Hillsborough, North Carolina |
|---|---|
| Coordinates | 36°04′41″N 79°08′36″W / 36.07806°N 79.14333°WCoordinates: 36°04′41″N 79°08′36″W / 36.07806°N 79.14333°W |
| Area | 61 acres (25 ha) |
| Built | 1842, 1900, 1948 |
| Architect | Paxton, Thomas; Carr, George Watts |
| Architectural style | Colonial Revival, Federal |
| NRHP Reference # | 01001187[1] |
| Added to NRHP | October 28, 2001 |
Montrose is a historic estate and national historic district located at Hillsborough, Orange County, North Carolina. The main house was built about 1900 and remodeled in 1948. It is a two-story, three bay, double-pile frame dwelling with a high-hip, slate-covered roof, and flanking one-story wings. It features a Colonial Revival style pedimented entrance pavilion with a swan's neck pediment. Also on the property are the contributing William Alexander Graham Law Office (1842, c. 1893) with Federal style design elements, garage (1935), kitchen (c. 1845), smokehouse (c. 1830), pump house (1948), tractor shed (1948), animal shelter (1948), barn (c. 1830-1845) and the landscaped gardens (c. 1842-1977).[2]
It was listed on the National Register of Historic Places in 2001.[1] It is located in the Hillsborough Historic District.
References
- 1 2 National Park Service (2010-07-09). "National Register Information System". National Register of Historic Places. National Park Service.
- ↑ Patricia S. Dickinson and Michael T. Southern (August 2001). "Montrose" (pdf). National Register of Historic Places - Nomination and Inventory. North Carolina State Historic Preservation Office. Retrieved 2015-02-01.


