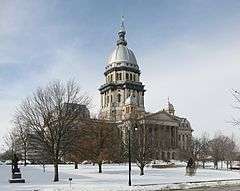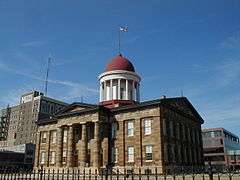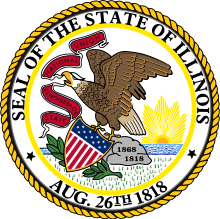Illinois State Capitol
|
Illinois State Capitol | |
|
East façade of the Capitol from Second Street | |
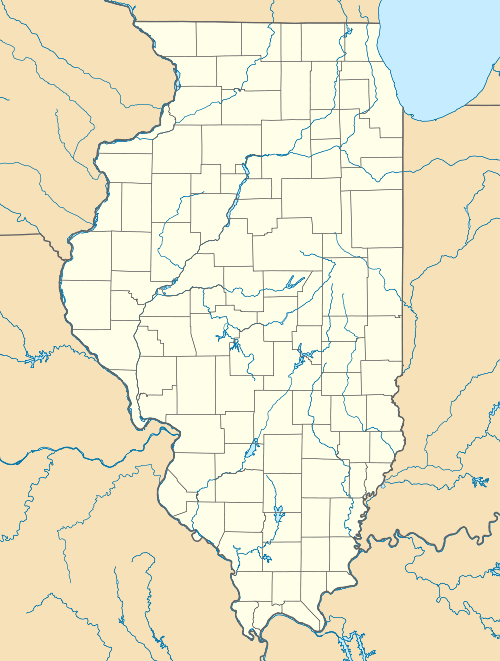  | |
| Location |
Capitol Avenue and Second Street Springfield, Illinois |
|---|---|
| Coordinates | 39°47′54″N 89°39′16″W / 39.79833°N 89.65444°WCoordinates: 39°47′54″N 89°39′16″W / 39.79833°N 89.65444°W |
| Area | 9 acres (3.6 ha) |
| Built | 1868 |
| Architect | Alfred H. Piquenard, et al. |
| Architectural style | Renaissance Revival |
| NRHP Reference # | 85003178[1] |
| Added to NRHP | November 21, 1985 |
The Illinois State Capitol, located in Springfield, Illinois, is the building that houses the executive and legislative branches of the government of the U.S. state of Illinois. The current structure is the sixth to serve as capitol since Illinois became a part of the United States in 1818. The capitol is in the architectural style of the French Renaissance and was designed by Cochrane and Garnsey, an architecture and design firm based in Chicago. Ground was first broken for the new capitol on March 11, 1868, and it was completed twenty years later for a total cost of $4,500,000.[2]
The dome is covered in zinc to provide a silvery facade which does not weather. The interior of the dome features a plaster frieze painted to resemble bronze, which illustrates scenes from Illinois history, and stained glass windows (including a stained glass replica of the state seal in the oculus of the dome). The seal featured in the top of the dome is the seal used by Illinois prior to the American Civil War. It differs from the modern seal in that the phrase "State Sovereignty" is above the phrase "National Union." After the Civil War, the legislature voted to reverse these phrases as they professed that National Union was the more important of these two concepts.
Description

With a total height of 361 ft (110 m), the Illinois capitol is the tallest non-skyscraper capitol, even exceeding the height of the United States Capitol in Washington, D.C.. The only state capitols taller than it are the non-classical designs of Louisiana and Nebraska, whose governments opted for modern structures. The dome itself is 92.5 ft (28.2 m) wide, and is supported by solid bedrock, 25.5 ft (7.8 m) below the surface. It is the highest (though not the tallest) building in Sangamon County. The Springfield Hilton hotel is taller than the capitol, however it is on lower ground, making the capitol building higher. A city statute does not allow buildings taller than the capitol. The building itself is shaped like a Latin cross aligned to the major compass directions, and measures 379 ft (116 m) from the north end to the south end, and 268 ft (82 m) from the east end to the west end. The capitol occupies a nine acre plot of land which forms the capitol grounds. William Douglas Richardson served as one of the principal contractors for the construction of the capitol building, and Jacob Bunn, an in-law of W. D. Richardson, served as chairman of the capitol construction steering committee.

When the capitol was constructed, several empty shafts were included for the future installation of elevators. The original water-operated elevators were installed in 1887 and were sometimes the subject of ridicule by local newspapers as they were deemed inadequate for a building with the prestige of the State Capitol. It is unknown when the first electric elevators were installed, but the first mention of them occurs in 1939, when the legislature appropriated $30,000 for their repair.
Renovation
In 2011, the facility underwent a $50 million renovation, primarily focused on the west wing, to upgrade life safety, ADA accessibility and mechanical, electrical and plumbing infrastructure as well as architectural improvements to bring the capitol closer to its original 1870s appearance, the "period of significance" for the building. Improvements included refinishing of interiors and exposed brick arches in the basement; installation of maiden lamp posts for the grand staircase, new chandeliers, and copper-clad exterior doors; and removal of a second floor mezzanine.[3]

The addition of the maiden statues is particularly notable, since they had been intended for the building since the 1870s when architect Alfred Piquenard designed them as part of the original plan. Piquenard was also the architect for the Iowa State Capitol, which is of a similar style, albeit 3/4 the size. Illinois legislators of the 1870s thought that the scantily clad women were too risqué but the Iowans had no objection. Illinois therefore had plain lamps installed at the base of its grand staircase, whereas the maiden lamps intended for Illinois were instead delivered to and installed at the Iowa State Capitol in Des Moines, where they remain to this day. The lamps now installed at Illinois as part of this renovation are replicas of those at Iowa's capitol.[4]
In 2014, the renovation achieved LEED Gold certification under the US Green Building Councils New Construction and Major Renovation program.[5]
Former capitols
|
Old State Capitol | |
|
South façade of the Old Capitol | |
  | |
| Location |
Bounded by 5th, 6th, Adams, and Washington Streets Springfield, Illinois |
|---|---|
| Coordinates | 39°48′4″N 89°38′53″W / 39.80111°N 89.64806°W |
| Area | 2.5 acres (1.0 ha) |
| Built | 1839 |
| Architect | John F. Rague |
| Architectural style | Greek Revival |
| NRHP Reference # | 66000331[1] |
| Added to NRHP | October 15, 1966 |
The current Capitol of Illinois is the sixth such building in the history of the state. The first was located in Kaskaskia, Illinois, a city on the Mississippi River founded by the French in 1709. Kaskaskia had been the territorial capital of Illinois since 1809, so it was deemed an appropriate location for the capital of the new state. The state leased the first capitol building, by all accounts a simple two-story building, for the sum of $4.00 per day.
Wishing to site the capital in the state's interior, the first General Assembly petitioned Congress for a grant of suitable land. Congress offered, and the state accepted, a land parcel on the Kaskaskia River about eighty miles northeast of Kaskaskia. This location, which would be named Vandalia, Illinois, was selected partly with the hopes of encouraging settlers to relocate to other parts of the state which were still uninhabited. The state allowed its lease on the first capital in Kaskaskia expire and relocated to Vandalia. A sudden change of the course of the Mississippi River in 1881 destroyed much of the city and successive floods created Kaskaskia Island which lies on the west bank of the river.
In 1820, with the completion of the new, or "second", capitol, Vandalia became the capital of the state. The structure burned soon thereafter and a third capitol quickly rose in 1824 at a cost of $15,000. Soon after its construction, many citizens began to advocate relocating the capitol to a location nearer the center of the state. A bill was introduced in 1833 for a statewide vote to determine a new location from a list of several choices including Alton, Jacksonville, Peoria, Springfield, Vandalia, and the state's actual geographic center. While Alton was the victor, the legislature determined the margin too small to be conclusive, and ignored the vote. In 1836, a young lawyer named Abraham Lincoln, along with colleagues of his of the legal profession, advocated moving the capital to Springfield. That summer the third capitol was demolished and replaced with the fourth capitol (built at a cost of $16,000) in an effort to keep the capital in Vandalia. Although the new brick structure was extravagant, the General Assembly ignored the gesture and voted to relocate the capital to Springfield on February 25, 1837.[6]
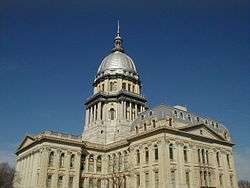
On July 4, 1837, the first brick was laid for Illinois' fifth capitol designed by John F. Rague, who also designed the nearly identical Iowa Territorial Capitol.[7] In 1853, the capitol was completed for a total sum of $260,000, almost twenty times the cost of any such previous structure. The building (pictured at right) was designed in the Greek Revival style from stone quarried 6 miles from the site. For many years, it was the largest and most extravagant capitol of the western frontier of the United States. The fifth capitol is closely associated with Abraham Lincoln as it was here that he argued cases before the Illinois Supreme Court, served in the State Legislature, first debated Stephen Douglas, delivered his famous "House Divided" speech, and lay in state after his assassination on May 4, 1865.
As Illinois prospered and experienced several booms in population, the fifth capitol became crowded, especially as a result of relocations after the Civil War. On February 24, 1867, the state voted to construct a new larger capitol. After breaking the ground for the sixth and current Capitol in 1868, the state recouped the costs of the fifth capitol by selling it to Sangamon County for $200,000. It served as the county court house until 1961 when the state again purchased the building and restored it as a historic landmark, the Old State Capitol State Historic Site.
Fourth Statehouse
- Located in Vandalia, 38°57′40″N 89°05′38″W / 38.961199°N 89.093980°W
- Illinois Historical Preservation Agency, Vandalia Old State Capitol
- Vandalia Old State Capitol
Fifth Statehouse
- Located in Springfield, 39°48′04″N 89°38′55″W / 39.801219°N 89.648569°W
- Illinois Historical Preservation Agency, Springfield Old State Capitol
References
- 1 2 National Park Service (2009-03-13). "National Register Information System". National Register of Historic Places. National Park Service.
- ↑ "Illinois Capitol". Sangamon County Historical Society. 23 October 2013. Retrieved 2015-04-21.
- ↑ Finke, Doug (August 25, 2013). "$50 million Capitol west wing renovation almost done". The State Journal-Register. Retrieved 2014-03-03.
- ↑ "Renovation and copper doors at Illinois New State Capitol". Macgui.com. October 21, 2013. Retrieved 2014-03-03.
- ↑ "Illinois State Capitol-West Wing". U.S. Green Building Council. February 2014. Retrieved 2014-03-03.
- ↑ Past Illinois Capitols. Illinois Blue Book. Illinois Secretary of State. July 1976. pp. 17–19. Retrieved 2014-07-28.
- ↑ Mansheim, Gerald (1989). Iowa City: An Illustrated History. Norfolk, Virginia: The Donning Company. pp. 36–40. ISBN 978-0898656411.
External links
| Wikimedia Commons has media related to Illinois State Capitol. |
| Preceded by United States Capitol |
Tallest building in the United States outside of New York City 1888–1895 110m |
Succeeded by Milwaukee City Hall |
