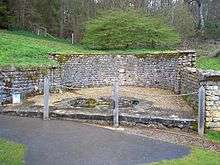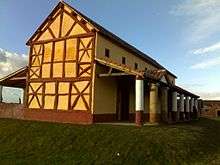Chedworth Roman Villa
| Chedworth Roman Villa | |
|---|---|
 Chedworth Roman Villa showing the north-wing (foreground), and the west-wing cover building (background) | |
 Location within Gloucestershire | |
| General information | |
| Location |
Chedworth grid reference SP053135 |
| Country | United Kingdom |
| Coordinates | 51°49′12″N 1°55′28″W / 51.8201°N 1.9245°WCoordinates: 51°49′12″N 1°55′28″W / 51.8201°N 1.9245°W |
| Construction started | c. 120 AD |
| Demolished | c. 410 AD |
The Chedworth Roman Villa is a Roman villa located at Chedworth, Gloucestershire, England.[1] It is one of the largest Roman villas in Britain. The villa was built in phases from the early 2nd century to the 4th century, with the 4th century construction transforming the building into an elite dwelling arranged around three sides of a courtyard. The 4th century building included a heated and furnished west wing containing a dining-room (triclinium) with a fine mosaic floor, as well as two separate bathing suites – one for damp-heat and one for dry-heat. The villa was discovered in 1864, and it was excavated and put on display soon afterwards. It was acquired in 1924 by the National Trust who have conducted a long-term conservation programme, with new on-site facilities and cover-buildings. It is debated amongst historians whether Chedworth was indeed a farm or in fact a religious hostel, as evidence has been found in support of both arguments. However most currently believe that Chedworth was a private farmstead, inhabited by a very wealthy Romano-Briton.
Siting
The villa stands in a sheltered, but shady, position overlooking the River Coln in the Cotswold Hills in Gloucestershire. It was located just off the Roman road known as the Fosse Way, and 8 miles (13 km) north of the important town of Corinium Dobunnorum (Cirencester).[2] It was one of about fifty villas in the Cotswolds,[2] and one of nine in just a 5 mile (8 km) radius.[3] The villa was located next to a natural spring in the north west corner of the complex, which was the villa's main source of water, and which was where the inhabitants built an apsidal shrine to the water-nymphs (nymphaeum).[4]
Phases

The villa was founded about 120 AD, and began as three separate and modest groups of buildings.[3] During this earliest phase (Phase I) the villa consisted of separate buildings to the west and south with a detached bath house to the north.[5] In the early 3rd century (Phase II) the west and south wings were rebuilt following a fire, and the north bath-suite was enlarged with extra rooms added to its eastern side.[5]
In the early 4th century (Phase III), the villa was transformed into an elite dwelling enclosing the courtyard. The existing wings were linked by a covered portico, and an inner garden and outer courtyard were created.[5] The dining-room (triclinium) received its mosaics and the northern half of the west wing was converted to become a second set of baths.[5] Shortly afterwards (Phase IIIA) the baths in the north wing were rebuilt and changed to dry-heat (laconicum) baths,[5] which meant that the villa had both damp-heat and dry-heat bathing suites.[3] The floors of at least eleven rooms were decorated with fine mosaics. In the late 4th century (Phase IV) the north wing was extended with the addition of a new dining-room.[5] The villa was probably destroyed in the 5th century.
Nymphaeum

The spring-fed pool in the northwest corner of the villa complex was the location of the apsidal shrine to the water-nymphs (nymphaeum). The curved rear wall is 2 metres high and is the original Roman masonry.[4] A Christian chi-rho monogram was discovered scratched on the rim of the pool.[6]
Temples

Foundations of a Romano-British temple have been excavated about 800 metres south-east of the villa buildings.[7] The remains comprise the southwest and southeast corners of a rectangular building, measuring 16.5m by 16.0m.[7] Altars preserved in the villa museum probably came from the temple as did coins, glass tesserae and a stone carven niche.[7]
There was, however, another Roman building in Chedworth Woods about 150 metres northwest of the villa which was destroyed in the construction of the railway around 1869.[8] Finds included coins, hexagonal tiles, fragments of pillars, part of a shell-headed niche and glass tesserae.[8] The stone relief of a "hunter god" with hare, dog and stag, sometimes ascribed to the southeast temple, may have come from this site.[8]
Another carved figure was discovered bearing a fragmentary inscription which it is believed may refer to the healing god Mars Lenus, a deity of the Treveri tribe in Gaul.[6]
Discovery and display
The villa was accidentally discovered in 1864 by a gamekeeper [Thomas Margetts] digging for a ferret,[9] and finding fragments of paving and pottery.[10] The site was subsequently excavated over a two-year period by James Farrer,[9] an antiquarian and the Member of Parliament for South Durham. The owner of the land was the Earl of Eldon,[10] and it was he who financed the excavations, roofing for the mosaics, and the building of the mock-Tudor lodge to house the artifacts.[9] In 1924 the villa was acquired by the National Trust.[9] Excavations have taken place on a regular basis since then.[10][11]
In 2011 construction work was carried out to provide a new cover building for the mosaics to ensure their lasting quality.[12]
Geometric meander patterns
The pavement mosaics in several rooms exhibit the typical geometric meander patterns found in other Roman villas throughout England. The dining room floor contains one of the most elaborate geometric designs found in the villa. Although in good condition, there are substantial portions of it missing. However, a simple mathematical algorithm has been discovered that is able to reconstruct the missing parts of the mosaic from what is still there.[13]
New building
In recent times, it emerged that the Victorian efforts at conservation on the site were outdated and that the early conservation shelters weren’t providing sufficient protection. The National Trust appointed Feilden Clegg Bradley Studios to design a new conservation wrap as well as a reception and learning facility for the archaeological site. The new £2.2m project was completed in March 2012.[14]
Notes
- ↑ Esmonde Cleary, A., DARMC, R. Talbert, J. Åhlfeldt, R. Warner, J. Becker, S. Gillies, T. Elliott. "Places: 79383 (Chedworth)". Pleiades. Retrieved March 16, 2013.
- 1 2 McCloy & Midgley 2008, p. 90
- 1 2 3 McCloy & Midgley 2008, p. 95
- 1 2 Wilson 2002, p. 195
- 1 2 3 4 5 6 Wilson 2002, p. 191
- 1 2 Wilson 2002, p. 197
- 1 2 3 Monument No. 327595 Archived March 4, 2016, at the Wayback Machine., Pastscape, retrieved 10 April 2012
- 1 2 3 Monument No. 327636 Archived March 4, 2016, at the Wayback Machine., Pastscape, retrieved 10 April 2012
- 1 2 3 4 Chedworth Roman Villa, Gloucestershire Archived May 3, 2006, at the Wayback Machine., Heritage Trail page, retrieved 5 April 2012
- 1 2 3 Chedworth Roman Villa, chedworthromanvilla.com, retrieved 5 April 2012
- ↑ Chedworth Roman Villa Archived September 21, 2013, at the Wayback Machine., Pastscape, retrieved 5 April 2012
- ↑ A major transformation for Chedworth Roman Villa Archived April 19, 2012, at the Wayback Machine., National Trust, retrieved 5 April 2012
- ↑ Liu, Y. and Toussaint, G. T. “Unraveling Roman mosaic meander patterns: A simple algorithm for their generation,” Journal of Mathematics and the Arts, Vol. 4, Issue 1, March 2010, pp. 1-11.
- ↑ "Roman Villa archaeological site Chedworth". Inexhibit museum magazine.
References
- McCloy, Andrew; Midgley, Andrew (2008), Discovering Roman Britain, New Holland, ISBN 1847731287
- Wilson, Roger (2002), A guide to the Roman Remains in Britain, Constable, ISBN 1841193186
Further reading
- Simon Esmonde Cleary, (2012), Chedworth Roman Villa. National Trust Guide. ISBN 1843593815
- Stephanie Jeane Toussaint, (2013), "A comparative geometric analysis of the patterns found on the pavement mosaics of the Chedworth Roman villa." In Proceedings of Bridges Enschede: Mathematics, Music, Art, Architecture, Culture, Hart, G. & Sarhangi, R., (Eds.), Enschede, The Netherlands, July 27–31, pp. 55–62.
External links
| Wikimedia Commons has media related to Chedworth Roman Villa. |
- Chedworth Roman Villa information at the National Trust
- Chedworth Roman Villa Information and photos of Chedworth Roman Villa
- Heritage Trail page
