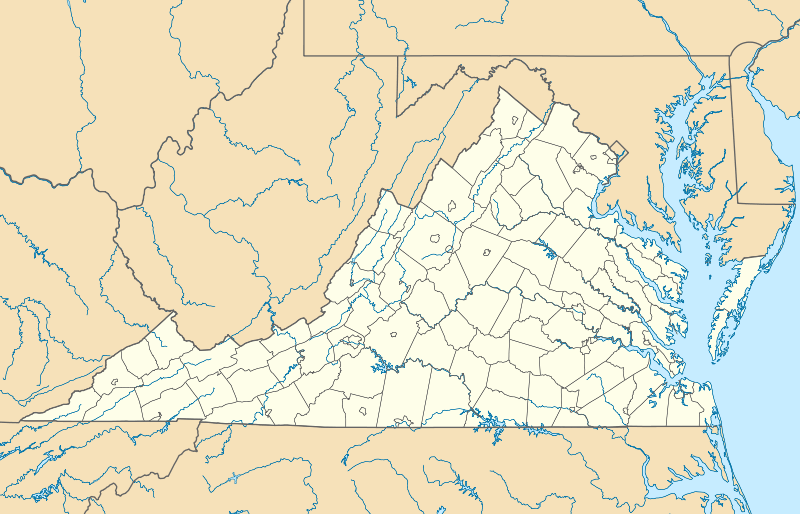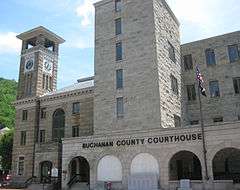Buchanan County Courthouse (Virginia)
|
Buchanan County Courthouse | |
|
Buchanan County Courthouse, May 2009 | |
  | |
| Location | Walnut and Main Sts., Grundy, Virginia |
|---|---|
| Coordinates | 37°16′40″N 82°5′57″W / 37.27778°N 82.09917°WCoordinates: 37°16′40″N 82°5′57″W / 37.27778°N 82.09917°W |
| Built | 1905 |
| Architect | Milburn,Franklin Pierce |
| Architectural style | Renaissance |
| NRHP Reference # | 82004545 |
| VLR # | 229-0001 |
| Significant dates | |
| Added to NRHP | September 16, 1982[1] |
| Designated VLR | July 20, 1982[2] |
The Buchanan County Courthouse is a historic courthouse building located at Grundy, Buchanan County, Virginia. It was built in 1905-06. The Renaissance Revival style building is the only building in the downtown with pretensions to architectural sophistication. Designed by architect Frank Pierce Milburn, the design employs local stone, emphasized with a corner clock tower topped with a belvedere. A 1915 fire gutted most of the downtown, including the courthouse, which was rebuilt and expanded by 1917.[3]
It was listed on the National Register of Historic Places in 1982.[1]
References
- 1 2 National Park Service (2008-04-15). "National Register Information System". National Register of Historic Places. National Park Service.
- ↑ "Virginia Landmarks Register". Virginia Department of Historic Resources. Retrieved 19 March 2013.
- ↑ Virginia Historic Landmarks Commission Staff (July 1982). National Register of Historic Places Nomination: Buchanan County Courthouse (pdf). National Park Service. and Accompanying photo
This article is issued from Wikipedia - version of the 11/27/2016. The text is available under the Creative Commons Attribution/Share Alike but additional terms may apply for the media files.


