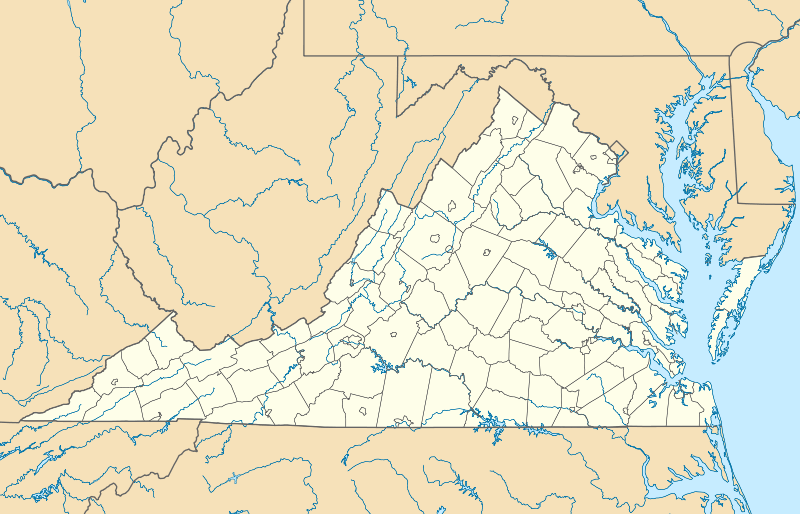E. L. Evans House
|
E. L. Evans House | |
|
E. L. Evans House | |
  | |
| Location | 1204 Washington Ave., South Boston, Virginia |
|---|---|
| Coordinates | 36°42′16″N 78°54′4″W / 36.70444°N 78.90111°WCoordinates: 36°42′16″N 78°54′4″W / 36.70444°N 78.90111°W |
| Area | 1.7 acres (0.69 ha) |
| Built | 1892 |
| Architectural style | Late Victorian |
| NRHP Reference # | 08000388[1] |
| VLR # | 130-0006-0407 |
| Significant dates | |
| Added to NRHP | May 8, 2008 |
| Designated VLR | March 20, 2008[2] |
E. L. Evans House is a historic home located at South Boston, Halifax County, Virginia. It was built in 1892, and is a large two-story, five bay, balloon-frame High Victorian style dwelling. The front facade features a projecting center gable holding cutaway bays on both the first and second stories, a three story tower on the northeast corner, and a curved, projecting gabled bay. Also on the property is the contributing brick foundation for the former ice house.[3]
It was listed on the National Register of Historic Places in 2008.[1]
References
- 1 2 National Park Service (2010-07-09). "National Register Information System". National Register of Historic Places. National Park Service.
- ↑ "Virginia Landmarks Register". Virginia Department of Historic Resources. Retrieved 5 June 2013.
- ↑ Robert C and Luanne T. Giles, and Kristin Kirchen (January 2008). "National Register of Historic Places Inventory/Nomination: E. L. Evans House" (PDF). Virginia Department of Historic Resources. and Accompanying four photos
This article is issued from Wikipedia - version of the 11/30/2016. The text is available under the Creative Commons Attribution/Share Alike but additional terms may apply for the media files.
.jpg)

