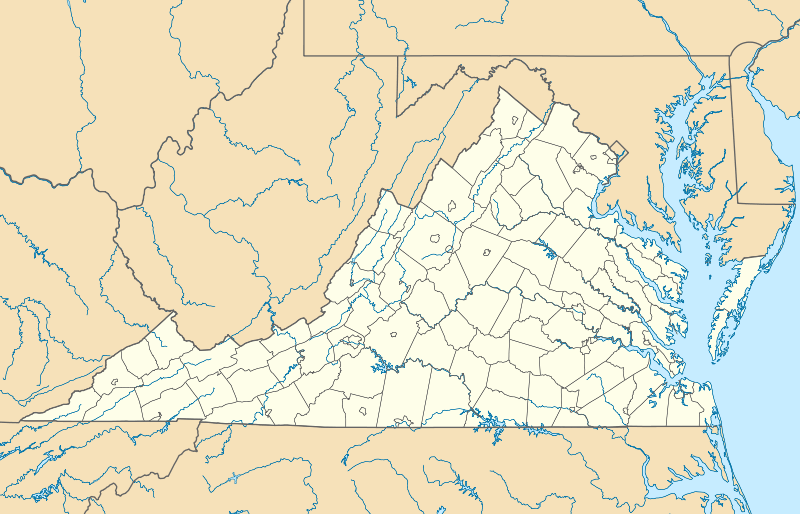Ryland Hall (Richmond, Virginia)
|
Ryland Hall | |
  | |
| Location | 2 Ryland Circle, Richmond, Virginia |
|---|---|
| Coordinates | 37°34′39″N 77°32′14″W / 37.57750°N 77.53722°WCoordinates: 37°34′39″N 77°32′14″W / 37.57750°N 77.53722°W |
| Area | 0.597 acres (0.242 ha) |
| Built | 1913 |
| Architect | Cram, Ralph Adams |
| MPS | History and Architecture of the University of Richmond, 1834-1977 |
| NRHP Reference # | 13000261[1] |
| VLR # | 127-0364-0001 |
| Significant dates | |
| Added to NRHP | May 7, 2013 |
| Designated VLR | December 13, 2012[2] |
Ryland Hall is a historic academic building located on the University of Richmond campus in Richmond, Virginia. The building was originally built for Richmond College, which together with Westhampton College became the University of Richmond in 1920. It was designed by noted architect Ralph Adams Cram and built in 1913 in the Collegiate Gothic style. The brick, stone, and concrete building consists of two parallel wings, Robert Ryland and Charles Ryland halls, set apart by a connecting loggia. The three- to four-story building features leaded glass windows with Gothic tracery, decorative concrete sculptural elements, and a gable roof with slate shingles.[3]
It was listed on the National Register of Historic Places in 2013.[1]
References
- 1 2 "National Register of Historic Places Listings". Weekly List of Actions Taken on Properties: 5/06/13 through 5/10/13. National Park Service. 2013-05-17.
- ↑ "Virginia Landmarks Register". Virginia Department of Historic Resources. Retrieved 19 March 2013.
- ↑ Joanna McKnight and Lena Sweeten McDonald (October 2012). "National Register of Historic Places Inventory/Nomination: Ryland Hall" (PDF). Virginia Department of Historic Resources. and Accompanying six photos
This article is issued from Wikipedia - version of the 11/30/2016. The text is available under the Creative Commons Attribution/Share Alike but additional terms may apply for the media files.


