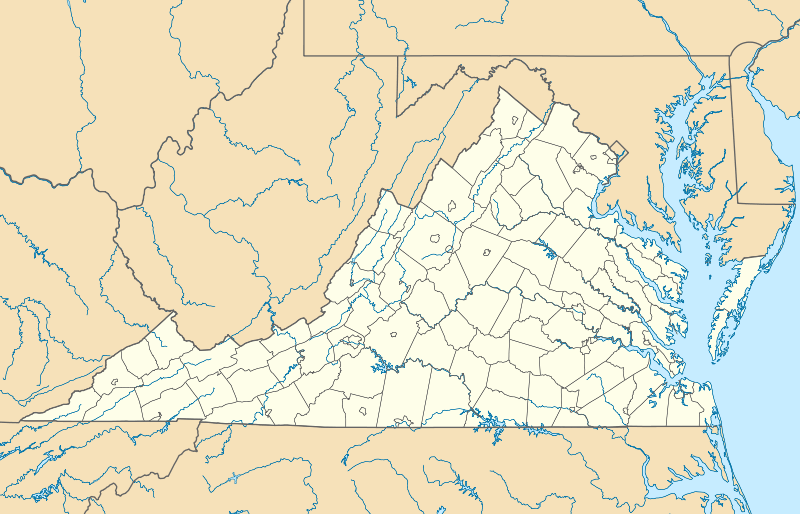Sabine Hall (Warsaw, Virginia)
|
Sabine Hall | |
|
Sabine Hall, HABS Photo | |
  | |
| Location | S of jct. of Rtes. 624 and 360, Tappahannock, Virginia |
|---|---|
| Coordinates | 37°56′24.306″N 76°47′5.2764″W / 37.94008500°N 76.784799000°WCoordinates: 37°56′24.306″N 76°47′5.2764″W / 37.94008500°N 76.784799000°W |
| Built | 1735 |
| Architect | Unknown |
| Architectural style | Georgian |
| NRHP Reference # | 69000277 |
| VLR # | 079-0015 |
| Significant dates | |
| Added to NRHP | November 12, 1969[1] |
| Designated NHL | April 15, 1970[2] |
| Designated VLR | May 13, 1969[3] |
Sabine Hall is a historic house located in Warsaw, Richmond County, Virginia. It was built between 1738 and 1742, and is a two-story, brick and stone, Georgian style manor house. It is flanked by later 1-1/2-story brick wings. The interior features a fully paneled central hall measuring 18 by 48 feet (5.5 by 14.6 m), and a carved walnut stairway. The house overlooks six gardened terraces and the Rappahannock River. It was built by noted planter Landon Carter (1710-1778).[4]
It was added to the National Register of Historic Places in 1969, and declared a National Historic Landmark in 1970.[2]
References
- ↑ National Park Service (2007-01-23). "National Register Information System". National Register of Historic Places. National Park Service.
- 1 2 "Sabine Hall". National Historic Landmark summary listing. National Park Service. Retrieved 2008-04-21.
- ↑ "Virginia Landmarks Register". Virginia Department of Historic Resources. Retrieved 5 June 2013.
- ↑ Virginia Historic Landmarks Commission Staff (n.d.). "National Register of Historic Places Inventory/Nomination: Sabine Hall" (PDF). Virginia Department of Historic Resources. and Accompanying photo
External links
- Historic American Buildings Survey (HABS) No. VA-155, "Sabine Hall, State Route 624 vicinity, Warsaw vicinity, Richmond County, VA", 40 photos, 24 measured drawings, 6 data pages, supplemental material
- Encyclopedia Virginia: Sabine Hall
This article is issued from Wikipedia - version of the 11/26/2016. The text is available under the Creative Commons Attribution/Share Alike but additional terms may apply for the media files.
.jpg)

