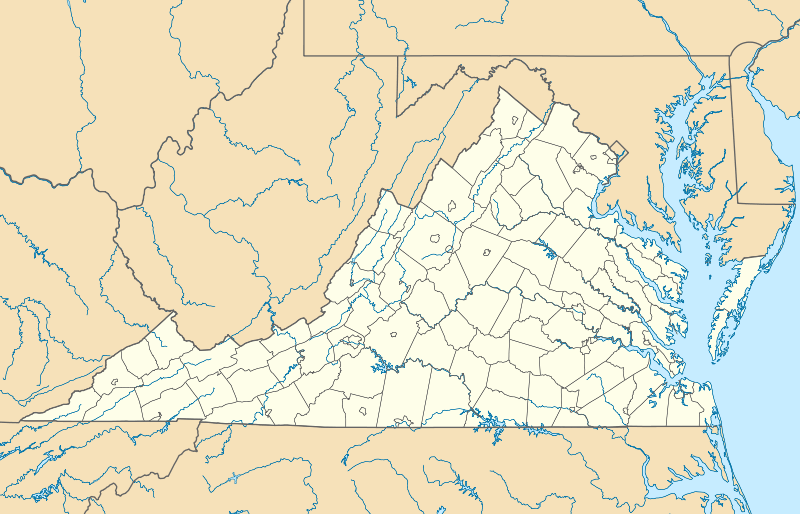C.P. Jones House and Law Office
|
C.P. Jones House and Law Office | |
|
C.P. Jones House | |
  | |
| Location | 144 & 160 W. Main St., Monterey, Virginia |
|---|---|
| Coordinates | 38°24′48″N 79°34′55″W / 38.41333°N 79.58194°WCoordinates: 38°24′48″N 79°34′55″W / 38.41333°N 79.58194°W |
| Area | 0.634 acres (0.257 ha) |
| Built | c. 1850, c. 1873 |
| Architect | Wilson, William E. |
| Architectural style | Folk Victorian |
| NRHP Reference # | 13000989[1] |
| VLR # | 262-5001 |
| Significant dates | |
| Added to NRHP | December 24, 2013 |
| Designated VLR | September 19, 2013[2] |
C.P. Jones House and Law Office, also known as the Jones-McCoy House, Almond-Strickler House, and James Bell House, is a historic home and law office located at Monterey, Highland County, Virginia. The original section of the house dates to about 1850. Originally the house was a two-story, five-bay, side-gabled, four-room log building on a stone foundation. Several rooms and porches were added between the middle of the 19th century and the beginning of the 20th century and has a Folk Victorian style. The law office was built about 1873, and is a one-story, front gable, frame building. Also on the property are the contributing two-story, side-gabled garage/smoke house/woodshed, a one-story, front-gabled apple shed/cellar, a one-story brick spring house ruin. It was the home of American soldier and politician Charles Pinckney Jones (1845-1914).[3]
It was listed on the National Register of Historic Places in 2013.[1]
References
- 1 2 "National Register of Historic Places Listings". Weekly List of Actions Taken on Properties: 12/23/13 through 12/27/13. National Park Service. 2014-01-03.
- ↑ "Virginia Landmarks Register". Virginia Department of Historic Resources. Retrieved 19 March 2013.
- ↑ Betty Mitchell (June 2013). "National Register of Historic Places Inventory/Nomination: C.P. Jones House and Law Office" (PDF). Virginia Department of Historic Resources. and Accompanying six photos
.jpg)

