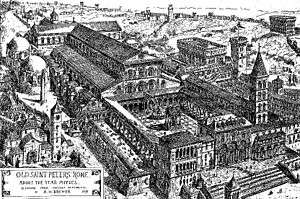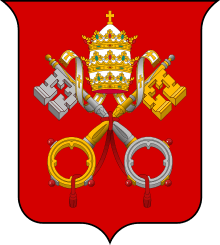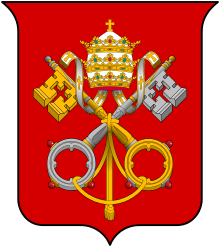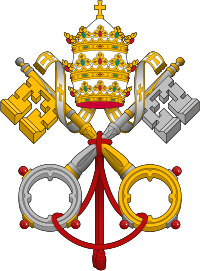Old St. Peter's Basilica
| St. Peter's Basilica Basilica Sancti Petri | |
|---|---|
|
19th-century drawing of St. Peter's Basilica as it is thought to have looked around 1450. The Vatican Obelisk is on the left, still standing on the spot where it was erected on the orders of the Emperor Caligula in 37 A.D. | |
| Basic information | |
| Location |
|
| Geographic coordinates | 41°54′8″N 12°27′12″E / 41.90222°N 12.45333°ECoordinates: 41°54′8″N 12°27′12″E / 41.90222°N 12.45333°E |
| Affiliation | Roman Catholic |
| Year consecrated | c. 360 |
| Ecclesiastical or organizational status | Major basilica |
| Architectural description | |
| Architectural style | Ancient Roman architecture |
| Groundbreaking | 326-333 |
| Completed | c. 360 |
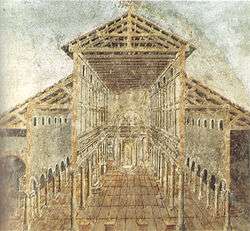
Old St. Peter's Basilica was the building that stood, from the 4th to 16th centuries, on the spot where the new St. Peter's Basilica stands today in Vatican City. Construction of the basilica, built over the historical site of the Circus of Nero, began during the reign of Emperor Constantine I. The name "old St. Peter's Basilica" has been used since the construction of the current basilica to distinguish the two buildings.[1]
History
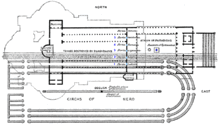
Construction began by orders of the Roman Emperor Constantine I between 318 and 322,[2] and took about 30 years to complete. Over the next twelve centuries, the church gradually gained importance, eventually becoming a major place of pilgrimage in Rome.
Papal coronations were held at the basilica, and in 800, Charlemagne was crowned emperor of the Holy Roman Empire there. In 846, Saracens sacked and damaged the basilica.[3] The raiders seem to have known about Rome's extraordinary treasures. Some holy – and impressive – basilicas, such as St. Peter's Basilica, were outside the Aurelian walls, and thus easy targets. They were "filled to overflowing with rich liturgical vessels and with jeweled reliquaries housing all of the relics recently amassed". As a result, the raiders pillaged the holy shrine.[4] In response Pope Leo IV built the Leonine wall and rebuilt the parts of St. Peter's that had been damaged.[5] In 1099, Urban II convened a council including St Anselm. Among other topics, it repeated the bans on lay investiture and on clergy's paying homage to secular lords.
By the 15th century the church was falling into ruin. Discussions on repairing parts of the structure commenced upon the pope's return from Avignon. Two people involved in this reconstruction were Leon Battista Alberti and Bernardo Rossellino, who improved the apse and partially added a multi-story benediction loggia to the atrium facade, on which construction continued intermittently until the new basilica was begun. Alberti pronounced the basilica a structural abomination:
"I have noticed in the basilica of St. Peter's in Rome a crass feature: an extremely long and high wall has been constructed over a continuous series of openings, with no curves to give it strength, and no buttresses to lend it support... The whole stretch of wall has been pierced by too many openings and built too high... As a result, the continual force of the wind has already displaced the wall more than six feet (1.8 m) from the vertical; I have no doubt that eventually some... slight movement will make it collapse..."[6]
At first Pope Julius II had every intention of preserving the old building, but his attention soon turned toward tearing it down and building a new structure. Many people of the time were shocked by the proposal, as the building represented papal continuity going back to Peter. The original altar was to be preserved in the new structure that housed it.
Design
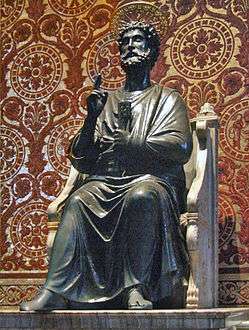
The design was a typical basilica form[7] with the plan and elevation resembling those of Roman basilicas and audience halls, such as the Basilica Ulpia in Trajan's Forum and Constantine's own Aula Palatina at Trier, rather than the design of any Greco-Roman temple.[8]
Constantine went to great pains to build the basilica on the site of Saint Peter's grave, and this fact influenced the layout of the building. The Vatican Hill, on the west bank of the Tiber River, was leveled. Notably, since the site was outside the boundaries of the ancient city, the apse with the altar was located in the west so that the basilica's façade could be approached from Rome itself to the east. The exterior however, unlike earlier pagan temples, was not lavishly decorated.[1]
The church was capable of housing from 3,000 to 4,000 worshipers at one time. It consisted of five aisles, a wide central nave and two smaller aisles to each side, which were each divided by 21 marble columns, taken from earlier pagan buildings.[9] It was over 350 feet (110 m) long, built in the shape of a Latin cross, and had a gabled roof which was timbered on the interior and which stood at over 100 feet (30 m) at the center. An atrium, known as the "Garden of Paradise", stood at the entrance and had five doors which led to the body of the church; this was a sixth-century addition.
The altar of Old St. Peter's Basilica used several Solomonic columns. According to tradition, Constantine took these columns from the Temple of Solomon and gave them to the church; however, the columns were probably from an Eastern church. When Gian Lorenzo Bernini built his baldacchino to cover the new St. Peter's altar, he drew from the twisted design of the old columns. Eight of the original columns were moved to the piers of the new St. Peter's.
Mosaics
The great Navicella mosaic (1305-1313) in the atrium is attributed to Giotto di Bondone. The giant mosaic, commissioned by Cardinal Jacopo Stefaneschi, occupied the whole wall above the entrance arcade facing the courtyard. It depicted St. Peter walking on the waters. This extraordinary work was mainly destroyed during the construction of the new St. Peter's in the 16th century, but fragments were preserved. Navicella means "little ship" referring to the large boat which dominated the scene, and whose sail, filled by the storm, loomed over the horizon. Such a natural representation of a seascape was known only from ancient works of art.
The nave ended with an arch, which held a mosaic of Constantine and Saint Peter, who presented a model of the church to Christ. On the walls, each having 11 windows, were frescoes of various people and scenes from both the Old and New Testament.[10]
The fragment of an eighth-century mosaic, the Epiphany, is one of the very rare remaining bits of the medieval decoration of Old St. Peter's Basilica. The precious fragment is kept in the sacristy of Santa Maria in Cosmedin. It proves the high artistic quality of the destroyed mosaics. Another one, a standing madonna, is on a side altar in the Basilica of San Marco in Florence.
 The 1628 full-size copy in oil of the great Navicella mosaic by Giotto
The 1628 full-size copy in oil of the great Navicella mosaic by Giotto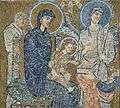 Mosaic of the Adoration of the Magi, today in Santa Maria in Cosmedin
Mosaic of the Adoration of the Magi, today in Santa Maria in Cosmedin- Mater misericordie, today in San Marco in Florence
- Mosaic, today in the Museo Barracco
.jpg) Four pairs of the original Solomonic columns now support curved pediments to form trompe-l'œil porticoes on the piers of St. Peter's.
Four pairs of the original Solomonic columns now support curved pediments to form trompe-l'œil porticoes on the piers of St. Peter's.
Tombs
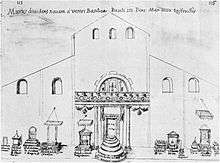
Since the crucifixion and burial of Saint Peter in 64 A.D., the spot was thought to be the location of the tomb of Saint Peter, where there stood a small shrine. With its increasing prestige the church became richly decorated with statues, furnishings and elaborate chandeliers, and side tombs and altars were continuously added.[1]
The structure was absolutely filled with tombs and bodies of saints and popes. Bones continued to be found in construction as late as February 1544.
The majority of these tombs were destroyed during the sixteenth and seventeenth centuries demolition of Old St. Peter's Basilica (save one which was destroyed during the Saracen Sack of the church in 846). The remainder were translated in part to modern St. Peter's Basilica, which stands on the site of the original basilica, and a handful of other churches of Rome.
Along with the repeated translations from the ancient Catacombs of Rome and two fourteenth century fires in Basilica of St. John Lateran, the rebuilding of St. Peter's is responsible for the destruction of approximately half of all papal tombs. As a result, Donato Bramante, the chief architect of modern St. Peter's Basilica, has been remembered as "Mastro Ruinante".[11]
See also
Notes
- 1 2 3 Boorsch, Suzanne (Winter 1982–1983). "The Building of the Vatican: The Papacy and Architecture". The Metropolitan Museum of Art Bulletin. 40 (3): 4–8.
- ↑ Marian Moffett, Michael Fazio, Lawrence Wodehouse, A World History of Architecture, 2nd edition 2008, pp. 135
- ↑ Davis, Raymond, The Lives of the Ninth-Century Popes (Liber pontificalis), (Liverpool University Press, 1995), 96.
- ↑ Barbara Kreutz (1996). Before the Normans: Southern Italy in the Ninth and Tenth Centuries. University of Pennsylvania Press pp. 25–28.
- ↑ Rosemary Guiley, The Encyclopedia of Saints, (InfoBase Publishing, 2001), 208.
- ↑ William Tronzo (2005). St. Peter's in the Vatican. Cambridge University Press. p. 16. ISBN 0-521-64096-2.
- ↑ Sobocinski, Melanie Grunow (2005). Detroit and Rome. The Regents of the Univ of Michigan. p. 77. ISBN 0-933691-09-2.
- ↑ Garder, Helen; et al. (March 17, 2004). Gardner's Art Through the Ages With Infotrac. Thomas Wadsworth. p. 219. ISBN 0-15-505090-7.
- ↑ Garder, Helen; et al. (March 17, 2004). Gardner's Art Through the Ages With Infotrac. Thomas Wadsworth. p. 619. ISBN 0-15-505090-7.
- ↑ "Old Saint Peter's Basilica." Encyclopædia Britannica. 2006.
- ↑ Patetta, Federico (1943). La figura del Bramante nel "Simia" d'Andrea Guarna (in Italian). Roma: Accademia Nazionale dei Lincei.
Further reading
- The Vatican: spirit and art of Christian Rome. New York: The Metropolitan Museum of Art. 1982. ISBN 0870993488. (pp. 51–61)
- Weitzmann, Kurt, ed., Age of spirituality: late antique and early Christian art, third to seventh century, no. 581, 1979, Metropolitan Museum of Art, New York, ISBN 9780870991790
External links
| Wikimedia Commons has media related to Old Saint Peter's Basilica. |
- The Constantinian Basilica Article by Jose Ruysschaert
- The Tomb of St Peter Book by Margherita Guarducci
