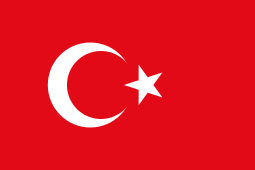Green Mosque (Bursa)
| Yeşil Mosque | |
|---|---|
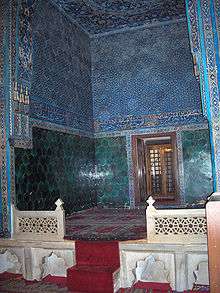 Richly decorated Iwan | |
| Basic information | |
| Location | Bursa, Turkey |
| Geographic coordinates | 40°11′02″N 29°03′43″E / 40.183841°N 29.061960°E |
| Affiliation | Islam |
| Architectural description | |
| Architect(s) | Hacı İvaz Pasha |
| Architectural type | Mosque |
| Architectural style | Islamic, Ottoman architecture |
| Groundbreaking | 1419 |
| Completed | 1421 |
| Specifications | |
| Minaret(s) | 2 |
Green Mosque (Turkish: Yeşil Cami, "Yeşil Mosque"), also known as Mosque of Mehmed I, is a part of the larger complex (a külliye) located on the east side of Bursa, Turkey, the former capital of the Ottoman Turks before they captured Constantinople in 1453. The complex consists of a mosque, türbe, madrasah, kitchen and bath.
History
The Yeşil Mosque can be shown as the perfect blend between architecture and embellishment, the proof that such works of art were produced in a country where the battles between siblings had come to an end and peace had returned. It was commissioned by Sultan Mehmed I Çelebi and completed in December 1419 or January 1420. The mosque was built between 1419–1421 by architect vezir Hacı İvaz Pasha. The artists of painted decorations were Ali bin Ilyas and Mehmed el Mecnun. Following the earthquake in 1855, the building underwent an extensive renovation led by architect Léon Parvillée, as Ahmet Vefik Pasha, the Vali (governor) of Bursa, was unable to find a qualified Turkish architect. Parvillée managed to save the mosque but he lacked experience of the Seljukian and early Ottoman architecture. He was also hampered by shortages of money and skilled labour. The original decorations of the vaults and the walls were not restored. But his whitewash was perhaps to be preferred over botched attempts at reproducing old paintwork.
Architecture
The architectural style known as Bursa Style begins with Green Mosque. The mosque is based on a reverse T-plan with a vestibule at the entrance leading to a central hall flanked by eyvans on the east and west and a larger eyvan with mihrab niche on the south. Two small eyvans flank the entryway above which the royal box (hünkar mahfili) is located. There are four rooms with fireplaces to the north and south of side eyvans accessed through the vestibule and the central hall respectively. Stairs on both sides of the vestibule lead to the upper floor where the royal lodge and two adjacent rooms for the royal women are located. Here, a passage opens to the balconies on the northern façade where the minaret steps begin. A portico was designed but never built, because, when the sultan died, work on his private mosque would stop.
Decorations
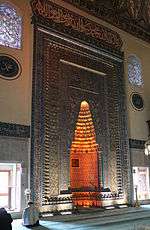
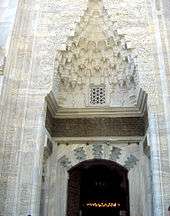
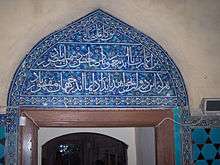
The large entrance to the mosque is flanked by recessed marble sofas with twin cubby-holes (papuçluks) for the shoes. Above the door is a long Arabic inscription in bronze. The door is crowned by a half- dome with a cascade of mocárabe (stalactites) that taper into a star. The flat face of the half-dome, set in a ribbed frame, is adorned with arabesques and inscriptions in Rumi scripts. Between the inscription and the mocárabes is a small window that lights the floor of the foyer to the sultan's box. Above the niches on each side of the entrance door is an inscription dedicated to Hacı İvaz, son of Ahi Beazit who designed the mosque. As Ahi Beazit was the prefect and later the governor of Bursa, it is not likely that he would have been the architect. But he would have concerned with overseeing the work. The builder would probably have relied on the teamwork and the craftsmanship of the Mason's Guild to execute his plans.
Beneath the central dome, the sculpted white marble fountain within an octagonal pool adds to the beauty of the mosque. On one's left and right side are two large eyvans (a vaulted recess open on one side).
The walls of the inner vestibule are covered with dark green tiles and, on each side, a great circle filled with blue, white and golden-yellow arabesques of tendrils and flowers.
The interior of the mosque is decorated with a mosaic of blue-green tiles on the walls and ceiling of the eyvans, from which it gets its name. (The exteriors with its domes, now clad with lead, were once also adorned with blue-green tiles in cuerda seca style).
One ascends from the vestibule to prayer hall via three steps. This stair is flanked on each side by three cubby-holes (papuçluk) for slippers. This shows the vestibule was paved and not carpeted as nowadays. Opposite stands the mihrab, the gate to paradise, with its moulded tile frame. Its niche is crowned by twelve rows of mocárabe, coming together in a six-ribbed shell on top. The intricate pattern of the tiles, full of flowers and entwining stems, was achieved through the cuerda seca technique, followed by ingenious gilding patterns.
Recessed on each side of the vestibule are mahfils (tribune for müezzins), richly decorated with tiles and whose ceilings are filled with complex roseate arabesques. The deep blue hexagonal wainscot tiles are somewhat less intricate, with traces of gold embedded. The two tabhane (lodging rooms for travellers) rooms, beyond the eyvans, contain niches and ocaks (fireplaces with a tall hood). A calligraphic inscription in three lines is put in an arch over one of its doors.
The northern eyvans, the royal lodge and the mihrab are embellished with tiles bearing polychromic flower motifs and scriptures in relief. There are many 19th century replacements among the tiles. There is also little left of the polychromic paintwork that used to embellish the rooms. The doors and window shutters are adorned with interlaced motifs carved on wood. Light reaches the dim interior through windows pierced into drums in the domes as well as through windows on exterior walls. An oculus above the ablution basin in the central hall was enclosed with a lantern at the time of restoration. A scripture in the mihrab area acknowledges "the work of Masters of Tabriz" on the tiles, and the name Nakkas Ali bin Ilyas Ali appears above the royal box as designer of the entire decorative scheme.
The mosque is built out of sandstone and clad with marble panels, a majority of which was replaced in the nineteenth century. Flower designs and scriptures carved in marble frame the entry and the windows, with a different design featured in tympana of every window. The grand entrance and the mihrab niches on the northern façade are crowned with marble mocárabe half-domes. The iron parts used on the door, windows and cupboards of the mosque are proof of excellent workmanship.
The two minarets are later additions to the building. They were both rebuilt on an old base by Parvillée. They have been fitted with stone spires carved in the baroque manner at the time of renovation. They can only be accessed through the sultan's apartments and the climbing up the winding stairs to the attics.
See also
Sources
- Yesil Camii, Archnet
- Godwin, Godfrey - A History of Ottoman Architecture; Thames & Hudson Ltd., London, 1971; repr. 2003; ISBN 0-500-27429-0
External links
| Wikimedia Commons has media related to Green Mosque. |
Coordinates: 40°10′56″N 29°04′29″E / 40.1822°N 29.0747°E
